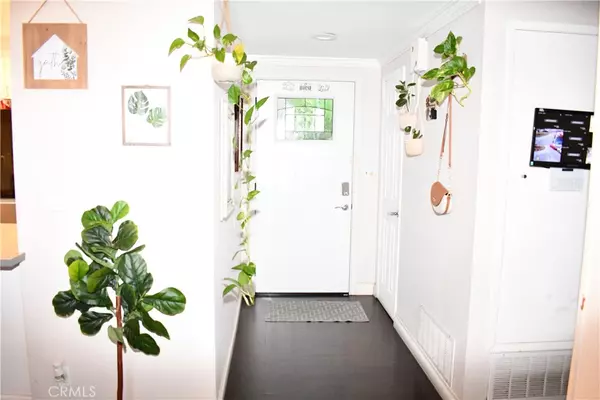$780,000
$790,000
1.3%For more information regarding the value of a property, please contact us for a free consultation.
3 Beds
2 Baths
1,059 SqFt
SOLD DATE : 08/09/2023
Key Details
Sold Price $780,000
Property Type Single Family Home
Sub Type Single Family Residence
Listing Status Sold
Purchase Type For Sale
Square Footage 1,059 sqft
Price per Sqft $736
Subdivision Traditions (Artr)
MLS Listing ID PW23100475
Sold Date 08/09/23
Bedrooms 3
Full Baths 2
HOA Y/N No
Year Built 1962
Lot Size 6,120 Sqft
Property Description
Beautifully home in a quiet neighborhood!!! Home is meticulously and tastefully upgraded starting with a few years old roof, recently new front door with new technology door bell, scraped ceilings, recessed lights, laminate flooring throughout, kitchen with quartz counters, stylishly designed bathrooms, epoxy garage flooring, recently new concrete driveway and concrete backyard. Bright rooms with lots of natural lighting. There are plenty of parking spaces. Centrally located from big shopping plazas, freeways, schools, South Coast Plaza and more. Security cameras installed around the house come with the house. Come and make this your new home.
Location
State CA
County Orange
Area 69 - Santa Ana South Of First
Zoning R-1
Rooms
Main Level Bedrooms 3
Interior
Interior Features Block Walls, Granite Counters, Quartz Counters, Recessed Lighting, Storage, All Bedrooms Down
Heating Central, Natural Gas
Cooling Central Air
Flooring Laminate
Fireplaces Type None
Fireplace No
Appliance Dishwasher, Disposal, Gas Range, Gas Water Heater, Microwave, Range Hood
Laundry Washer Hookup, Gas Dryer Hookup
Exterior
Parking Features Driveway Up Slope From Street, Garage Faces Front, Garage
Garage Spaces 2.0
Garage Description 2.0
Fence Block
Pool None
Community Features Biking, Hiking
Utilities Available Electricity Available, Electricity Connected, Phone Available, Water Available, Water Connected
View Y/N Yes
View Neighborhood
Roof Type Asphalt
Attached Garage Yes
Total Parking Spaces 2
Private Pool No
Building
Lot Description 0-1 Unit/Acre
Story 1
Entry Level One
Sewer Public Sewer
Water Public
Architectural Style See Remarks
Level or Stories One
New Construction No
Schools
High Schools Garden Grove
School District Garden Grove Unified
Others
Senior Community No
Tax ID 14436209
Acceptable Financing Cash, Conventional, FHA, Fannie Mae, VA Loan
Listing Terms Cash, Conventional, FHA, Fannie Mae, VA Loan
Financing Conventional
Special Listing Condition Standard
Read Less Info
Want to know what your home might be worth? Contact us for a FREE valuation!

Our team is ready to help you sell your home for the highest possible price ASAP

Bought with Trinh Pham • Greenfield Realty







