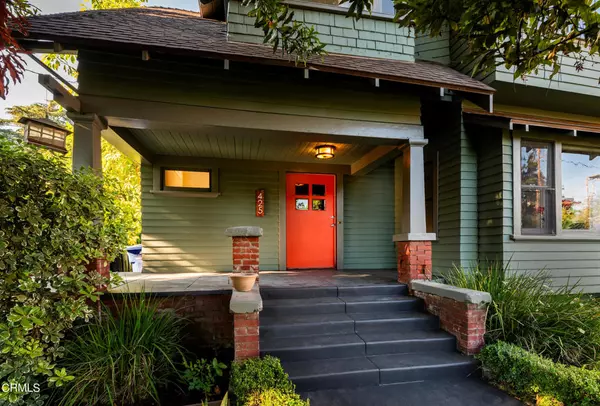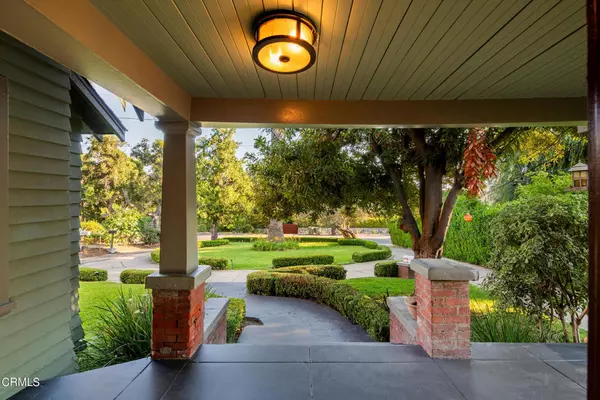$1,450,000
$1,399,000
3.6%For more information regarding the value of a property, please contact us for a free consultation.
5 Beds
3 Baths
2,485 SqFt
SOLD DATE : 08/31/2023
Key Details
Sold Price $1,450,000
Property Type Single Family Home
Sub Type Single Family Residence
Listing Status Sold
Purchase Type For Sale
Square Footage 2,485 sqft
Price per Sqft $583
MLS Listing ID P1-14417
Sold Date 08/31/23
Bedrooms 5
Full Baths 2
Half Baths 1
HOA Y/N No
Year Built 1910
Lot Size 10,336 Sqft
Property Description
This expansive 1910 beautiful Craftsman boasts 5 bedrooms and 3 bathrooms with four bedrooms/1.5 bathrooms in the main home and a 1 bedroom/1bathroom guest house. Set back from the street, you are greeted with a circular driveway, a parklike front yard and a spacious front porch perfect for enjoying a morning cup of coffee. As you walk into the foyer, you'll notice how open the downstairs feels. The main house boasts a wealth of original feature including woodwork, built-in cabinetry, beamed ceilings and hardwood floors. The large, picturesque windows in the living room and sitting area let in an abundance of natural light. Off the living room is a sizable dining room that awaits your holiday dinner parties. The dining room has a beautiful built-in buffet and a convenient pass-through to the kitchen. The kitchen features plenty of counterspace, storage and recessed lighting. Adjacent to the kitchen is the laundry room and a charming half-bathroom. The main bedroom upstairs features a charming sitting area with beautiful windows and views of the treetops. All four bedrooms in the main house have hardwood floors and two have picture molding. The charm from the main house has been continued into the one bedroom/one bathroom guesthouse. The 496 sq ft guest house boasts built-ins and hardwood floors. The kitchen has granite countertops, dishwasher and stainless-steel appliances. This space is perfect for a child home from college, in-law quarters or as a rental. The backyard has mountain views, fruit trees, is spacious and awaits your creativity. The house has been re-wired, has a newer panel and has been newly painted. Close to hiking trails, eateries, farmer's market and JPL. Welcome home!
Location
State CA
County Los Angeles
Area 604 - Altadena
Rooms
Basement Utility
Interior
Interior Features Built-in Features, Granite Counters, High Ceilings, Storage, Entrance Foyer
Heating Forced Air
Cooling None
Flooring Tile, Vinyl, Wood
Fireplaces Type None
Fireplace No
Appliance Dishwasher, Gas Range
Laundry Washer Hookup, Gas Dryer Hookup, Laundry Room
Exterior
Parking Features Circular Driveway, Driveway, Garage, Off Street, Pull-through, RV Potential
Garage Spaces 2.0
Garage Description 2.0
Fence Chain Link, Wood
Pool None
Community Features Biking, Foothills, Golf, Hiking, Park
View Y/N Yes
View Mountain(s)
Roof Type Composition
Porch Concrete, Covered, Porch
Attached Garage No
Total Parking Spaces 2
Private Pool No
Building
Lot Description Lawn
Story 2
Entry Level Two
Sewer Public Sewer
Water Public
Architectural Style Craftsman
Level or Stories Two
Others
Senior Community No
Tax ID 5841022017
Acceptable Financing Cash to New Loan
Listing Terms Cash to New Loan
Financing Contract
Special Listing Condition Standard
Read Less Info
Want to know what your home might be worth? Contact us for a FREE valuation!

Our team is ready to help you sell your home for the highest possible price ASAP

Bought with Caroline Wolf • Compass







