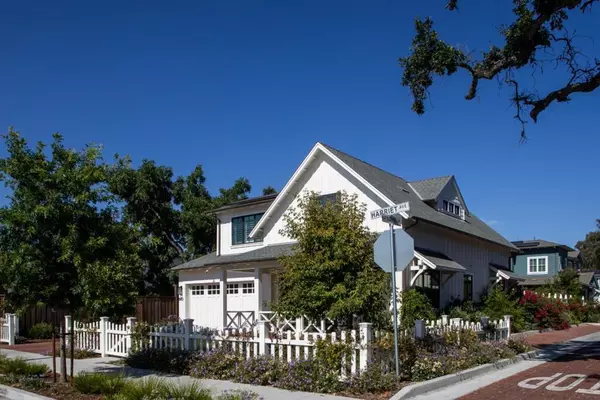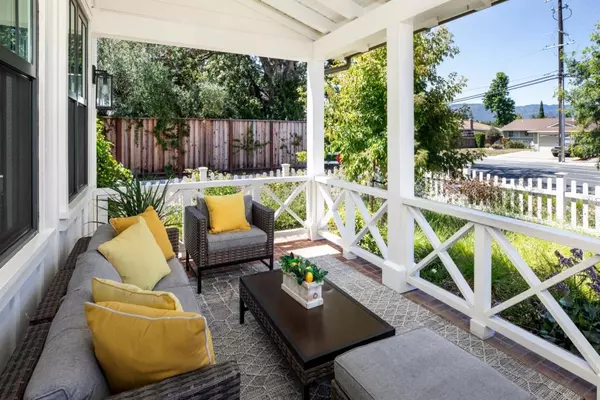$3,050,000
$2,950,000
3.4%For more information regarding the value of a property, please contact us for a free consultation.
4 Beds
4 Baths
2,577 SqFt
SOLD DATE : 09/05/2023
Key Details
Sold Price $3,050,000
Property Type Single Family Home
Sub Type Single Family Residence
Listing Status Sold
Purchase Type For Sale
Square Footage 2,577 sqft
Price per Sqft $1,183
MLS Listing ID ML81936157
Sold Date 09/05/23
Bedrooms 4
Full Baths 3
Half Baths 1
Condo Fees $215
HOA Fees $215/mo
HOA Y/N Yes
Year Built 2021
Lot Size 7,226 Sqft
Property Description
Welcome to this gorgeous new custom home built in 2020! The idyllic farmhouse meets modern amenities in this award winning home. Professionally designed classic farmhouse exterior home has an expansive open floor plan with a sunny living room, large family room with a wide view to the beautiful backyard. Gourmet kitchen with a large island, Viking appliances, Carrara marble countertops, custom cabinets, large pantry. A full guest suite and laundry area on the first level. Upper level features a master suite with a huge walk-in closet, extra storages, built-in dressing desk, free-standing bathtub, and shower and Two large bedrooms, a spacious upstairs Loft/office/reading area. European oak hardwood floors throughout the living area, multi-zone A/C, double pane windows, motorized blinds, shutters, smart home features, solar panels, EV charging hookup in finished garage, huge backyard.Close to parks, trails, tech companies, entertainment, easy to commute. Make this house your dream home!
Location
State CA
County Santa Clara
Area 699 - Not Defined
Zoning R-1-6
Interior
Interior Features Loft, Walk-In Closet(s)
Cooling Central Air
Flooring Stone, Wood
Fireplace No
Appliance Dishwasher, Disposal, Microwave, Refrigerator, Range Hood, Vented Exhaust Fan, Dryer, Washer
Laundry Gas Dryer Hookup
Exterior
Parking Features Electric Vehicle Charging Station(s), Guest
Garage Spaces 2.0
Garage Description 2.0
Amenities Available Management, Other
View Y/N Yes
View Neighborhood
Roof Type Composition
Attached Garage Yes
Total Parking Spaces 2
Building
Lot Description Level
Story 2
Foundation Slab
Sewer Public Sewer
Water Public
New Construction No
Schools
Elementary Schools Other
Middle Schools Rolling Hills
High Schools Westmont
School District Other
Others
HOA Name Haymarket Court
Tax ID 40363001
Financing Conventional
Special Listing Condition Standard
Read Less Info
Want to know what your home might be worth? Contact us for a FREE valuation!

Our team is ready to help you sell your home for the highest possible price ASAP

Bought with Linda Baker • Milestone Realty







