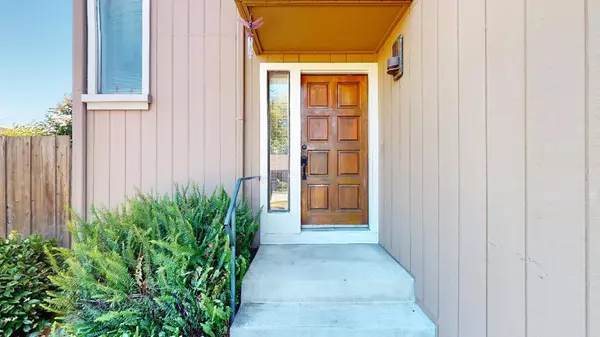$1,150,000
$1,174,950
2.1%For more information regarding the value of a property, please contact us for a free consultation.
2 Beds
3 Baths
1,418 SqFt
SOLD DATE : 09/11/2023
Key Details
Sold Price $1,150,000
Property Type Townhouse
Sub Type Townhouse
Listing Status Sold
Purchase Type For Sale
Square Footage 1,418 sqft
Price per Sqft $811
MLS Listing ID ML81932209
Sold Date 09/11/23
Bedrooms 2
Full Baths 2
Half Baths 1
Condo Fees $200
HOA Fees $200/mo
HOA Y/N Yes
Year Built 1984
Property Description
Prime location meets high functional beauty within this 2 story end unit condo in the heart of Campbell. Stunning hardwood floors welcome you into a large living room with lots of natural light and bar alcove with small refrigerator. Kitchen offers gorgeous counters for food prep and serving, lots of cabinet storage, stainless electric appliances and space for a dinette set with pretty light fixture. Plush new carpet lead up the stairwell and opens to a space perfect for a desk or seating. There are 2 large primary suites, with high ceilings, lots of natural light through many windows, walk in closets and bright open full bathrooms. Upstairs patio has plenty of space for seating with neighborhood views. Other features include half bath, 2 car garage, A/C, new flooring & fresh interior paint. Charming private back yard with mature plants. Centrally located to Campbell's close vibrant downtown, Pruneyard, local parks with access to Los Gatos Creek trail, and close to major highways.
Location
State CA
County Santa Clara
Area 699 - Not Defined
Zoning R-1-6
Interior
Heating Forced Air
Cooling Central Air
Flooring Carpet, Wood
Fireplaces Type Wood Burning
Fireplace Yes
Appliance Dishwasher, Refrigerator
Laundry In Garage
Exterior
Garage Spaces 2.0
Garage Description 2.0
Fence Wood
View Y/N Yes
View Neighborhood
Roof Type Composition
Attached Garage Yes
Total Parking Spaces 2
Building
Story 2
Foundation Concrete Perimeter
Sewer Public Sewer
Water Public
New Construction No
Schools
High Schools Del Mar
School District Other
Others
HOA Name North Central HOA
Tax ID 27940070
Financing Conventional
Special Listing Condition Standard
Read Less Info
Want to know what your home might be worth? Contact us for a FREE valuation!

Our team is ready to help you sell your home for the highest possible price ASAP

Bought with Benjamin Frieden • KW Bay Area Estates







