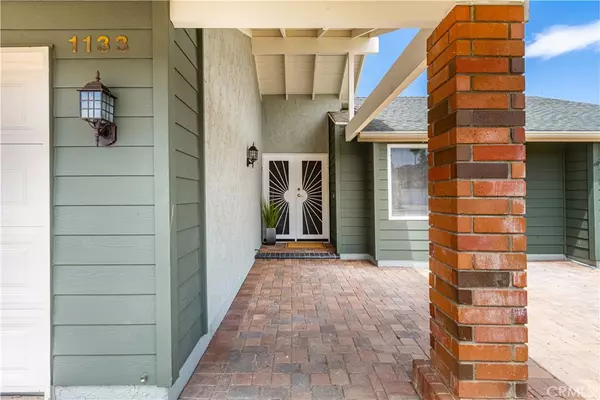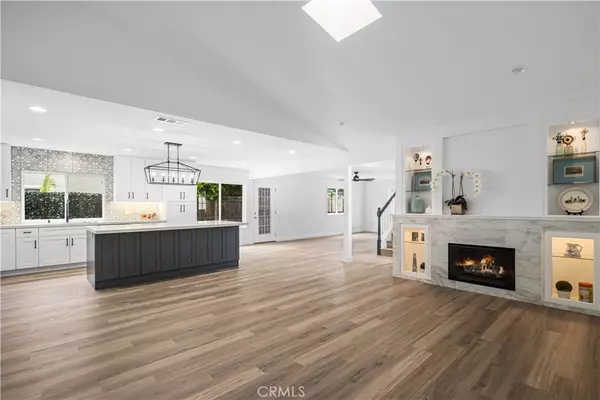$800,000
$789,000
1.4%For more information regarding the value of a property, please contact us for a free consultation.
4 Beds
3 Baths
2,099 SqFt
SOLD DATE : 10/02/2023
Key Details
Sold Price $800,000
Property Type Single Family Home
Sub Type Single Family Residence
Listing Status Sold
Purchase Type For Sale
Square Footage 2,099 sqft
Price per Sqft $381
Subdivision ,/
MLS Listing ID PW23149756
Sold Date 10/02/23
Bedrooms 4
Full Baths 3
Construction Status Turnkey
HOA Y/N No
Year Built 1976
Lot Size 7,405 Sqft
Property Description
Fully remodeled 4 bedroom ranch-style home on quiet cul-de-sac. Newly installed floors lead to a large great-room with vaulted ceilings. Brand new kitchen boasts large island with quartz countertops, handmade cement-tile backsplash, stainless steel gas range and all new appliances. A marble adorned fireplace surrounded by built-in cabinetry highlights one of the two downstairs living areas. Large main-level primary suite has elegant bathroom, featuring dual-vanity with marble countertop and large walk-in shower. Also on the main level you will find two secondary bedrooms with built-in storage/window benches, and full bath in the hall with new vanity, tub, and shower tile. Additional primary suite on second floor has panoramic mountain views and balcony. The tasteful upstairs bathroom features dual-vanity with marble countertop and large walk-in shower. All new plumbing fixtures. New recessed lighting and light fixtures throughout interior and exterior. Full paver driveway plus separate private RV parking. Large front and back yards with new irrigation and landscaping. Nearly every aspect of this home has been updated and improved. Too many upgrades to list. Close to schools, park, shopping and restaurants. Come take a look.
Location
State CA
County Riverside
Area 248 - Corona
Rooms
Other Rooms Shed(s)
Main Level Bedrooms 3
Interior
Interior Features Balcony, Breakfast Area, Ceiling Fan(s), Cathedral Ceiling(s), Eat-in Kitchen, Open Floorplan, Quartz Counters, Stone Counters, Recessed Lighting, Main Level Primary, Primary Suite
Heating Central
Cooling Central Air
Flooring Laminate
Fireplaces Type Living Room
Fireplace Yes
Appliance Gas Oven, Gas Range, Microwave, Vented Exhaust Fan, Water To Refrigerator
Laundry In Garage
Exterior
Exterior Feature Rain Gutters
Parking Features Direct Access, Driveway Level, Garage, Private, RV Gated, RV Access/Parking
Garage Spaces 2.0
Garage Description 2.0
Fence Vinyl, Wood
Pool None
Community Features Curbs, Sidewalks
Utilities Available Electricity Connected, Natural Gas Connected, Sewer Connected, Underground Utilities
View Y/N Yes
View Mountain(s)
Roof Type Composition,Shingle
Porch Patio
Attached Garage Yes
Total Parking Spaces 2
Private Pool No
Building
Lot Description 0-1 Unit/Acre, Cul-De-Sac, Front Yard, Sprinklers In Rear, Sprinklers In Front, Landscaped, Sprinkler System
Story 2
Entry Level Two
Foundation Slab
Sewer Public Sewer
Water Public
Architectural Style Ranch, Traditional
Level or Stories Two
Additional Building Shed(s)
New Construction No
Construction Status Turnkey
Schools
School District Corona-Norco Unified
Others
Senior Community No
Tax ID 110394008
Acceptable Financing Cash to New Loan, Conventional, FHA, VA Loan
Listing Terms Cash to New Loan, Conventional, FHA, VA Loan
Financing Conventional
Special Listing Condition Standard
Read Less Info
Want to know what your home might be worth? Contact us for a FREE valuation!

Our team is ready to help you sell your home for the highest possible price ASAP

Bought with Ofelia Valbuena • Seven Gables Real Estate







