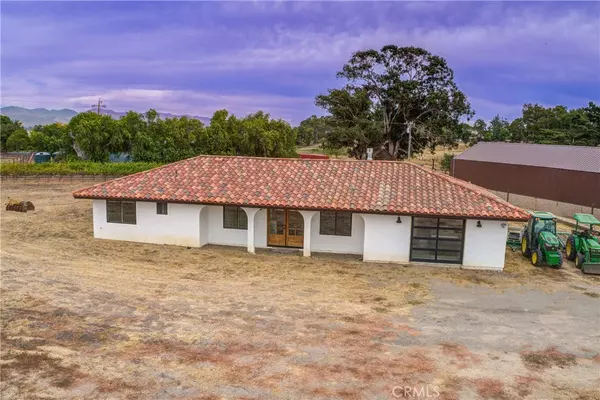$1,775,000
$1,699,000
4.5%For more information regarding the value of a property, please contact us for a free consultation.
3 Beds
2 Baths
1,233 SqFt
SOLD DATE : 10/10/2023
Key Details
Sold Price $1,775,000
Property Type Single Family Home
Sub Type Single Family Residence
Listing Status Sold
Purchase Type For Sale
Square Footage 1,233 sqft
Price per Sqft $1,439
Subdivision San Luis Obispo(380)
MLS Listing ID PI23170472
Sold Date 10/10/23
Bedrooms 3
Full Baths 2
Construction Status Updated/Remodeled
HOA Y/N No
Year Built 1981
Lot Size 8.800 Acres
Property Description
Discover your dream oasis: a breathtaking 8.8-acre estate nestled in the heart of San Luis Obispo's wine country, just moments from downtown. This exquisite property showcases a beautifully renovated 3-bed, 2-bath home spanning 1233 sq ft, surrounded by lush vineyards. A blank canvas guest house and a massive 3300 sq ft shop await your creative touch. A charming 624 sq ft barn adds character to this idyllic retreat. Step inside to find elegant tile flooring, backlit kitchen countertops, and cozy carpeted bedrooms. The living room boasts a captivating fireplace, radiating warmth and charm. With ample space for your furry friends, active kids, and outdoor toys, this property offers the perfect blend of country tranquility and city convenience. Don't miss the opportunity to live your wine country dreams!
Location
State CA
County San Luis Obispo
Area Slo - San Luis Obispo
Zoning RS
Rooms
Other Rooms Barn(s), Guest House Detached
Main Level Bedrooms 3
Interior
Interior Features Granite Counters, High Ceilings, All Bedrooms Down, Galley Kitchen, Jack and Jill Bath, Main Level Primary, Primary Suite, Workshop
Heating Electric, Forced Air, Fireplace(s)
Cooling Central Air
Flooring Carpet, Stone
Fireplaces Type Gas, Living Room
Fireplace Yes
Laundry Gas Dryer Hookup, Inside
Exterior
Parking Features Boat, Driveway, Gravel, RV Garage, RV Access/Parking, RV Covered, Unpaved
Pool None
Community Features Hiking, Rural
Utilities Available Electricity Connected, Natural Gas Connected, Sewer Connected
View Y/N Yes
View Mountain(s), Vineyard
Roof Type Clay
Private Pool No
Building
Lot Description Agricultural, Paved, Street Level
Story 1
Entry Level One
Sewer Public Sewer
Water Well
Level or Stories One
Additional Building Barn(s), Guest House Detached
New Construction No
Construction Status Updated/Remodeled
Schools
School District San Luis Coastal Unified
Others
Senior Community No
Tax ID 076062006
Acceptable Financing Cash, Conventional, 1031 Exchange
Listing Terms Cash, Conventional, 1031 Exchange
Financing Cash
Special Listing Condition Standard
Read Less Info
Want to know what your home might be worth? Contact us for a FREE valuation!

Our team is ready to help you sell your home for the highest possible price ASAP

Bought with Stephanie Ronca • Compass







