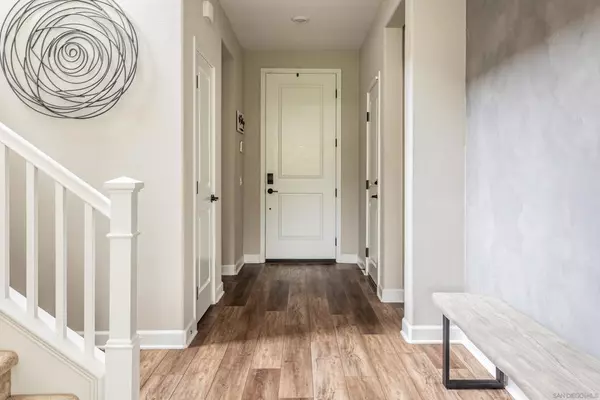$1,135,000
$1,125,000
0.9%For more information regarding the value of a property, please contact us for a free consultation.
4 Beds
4 Baths
2,733 SqFt
SOLD DATE : 10/30/2023
Key Details
Sold Price $1,135,000
Property Type Single Family Home
Sub Type Single Family Residence
Listing Status Sold
Purchase Type For Sale
Square Footage 2,733 sqft
Price per Sqft $415
Subdivision North Escondido
MLS Listing ID 230017981SD
Sold Date 10/30/23
Bedrooms 4
Full Baths 3
Half Baths 1
Condo Fees $256
HOA Fees $256/mo
HOA Y/N Yes
Year Built 2021
Property Description
Welcome to the desirable and family neighborhood of Canopy Grove. One of North Escondido's premier communities. Located on a cul-de-sac lot at the top of the development, this home has everything you'll need to create endless family memories. With plenty of natural light throughout, this property features paid solar, tankless water heater, open concept kitchen for entertaining and includes an upstairs loft for morning workouts or playroom for the kids. The newly finished backyard includes a California room, built-in BBQ with refrigerator and bar for watching football or having cocktails under the stars. In addition, the sellers have installed new turf with concrete slabs for a separate sitting area. This home has no shared fence or neighbors directly behind you. The community features pickle ball courts, playgrounds, picnic pavilions, walking paths throughout the development, community pool, spa and event barn for hosting parties or special events. From the current neighborhood holiday block parties to “party in the park Thursday's” during the summer, this is a community you do not want to pass over!
Location
State CA
County San Diego
Area 92026 - Escondido
Interior
Interior Features Bedroom on Main Level, Loft, Walk-In Closet(s)
Heating Forced Air, Natural Gas
Cooling Central Air
Flooring Carpet, Laminate, Tile
Fireplace No
Appliance 6 Burner Stove, Built-In Range, Barbecue, Built-In, Dishwasher, Gas Cooking, Disposal, Gas Range, Ice Maker, Microwave, Refrigerator, Range Hood, Self Cleaning Oven, Tankless Water Heater
Laundry Electric Dryer Hookup, Gas Dryer Hookup, Laundry Room, Upper Level
Exterior
Parking Features Assigned, Concrete, Driveway, Uncovered
Garage Spaces 2.0
Garage Description 2.0
Fence Vinyl
Pool Community
Community Features Pool
View Y/N Yes
View Mountain(s)
Porch Covered, Front Porch
Total Parking Spaces 4
Private Pool No
Building
Lot Description Drip Irrigation/Bubblers
Story 2
Entry Level Two
Level or Stories Two
New Construction No
Others
HOA Name First Service Residential
Senior Community No
Tax ID 2244921300
Acceptable Financing Cash, Conventional, FHA, VA Loan
Listing Terms Cash, Conventional, FHA, VA Loan
Financing Conventional
Read Less Info
Want to know what your home might be worth? Contact us for a FREE valuation!

Our team is ready to help you sell your home for the highest possible price ASAP

Bought with Dan Parker • Real Broker







