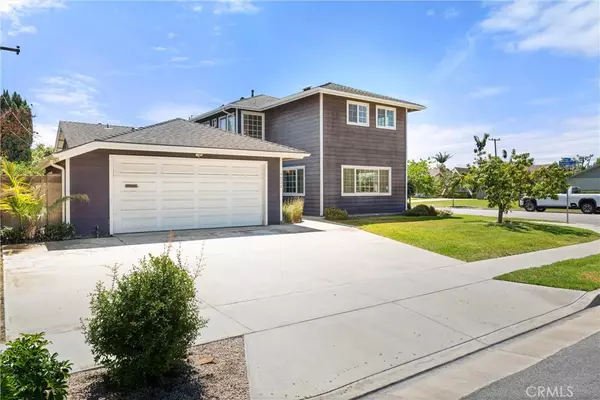$1,425,000
$1,495,000
4.7%For more information regarding the value of a property, please contact us for a free consultation.
6 Beds
4 Baths
2,614 SqFt
SOLD DATE : 10/30/2023
Key Details
Sold Price $1,425,000
Property Type Single Family Home
Sub Type Single Family Residence
Listing Status Sold
Purchase Type For Sale
Square Footage 2,614 sqft
Price per Sqft $545
MLS Listing ID OC23160646
Sold Date 10/30/23
Bedrooms 6
Full Baths 2
Half Baths 1
Three Quarter Bath 1
HOA Y/N No
Year Built 1963
Lot Size 7,000 Sqft
Property Description
A dream oasis in sunny Huntington Beach! This beautifully maintained 2-story pool
home is a true gem that offers chic comfort. With wood floors, and tons of windows
throughout, the entire home exudes a sense of light and airy ambiance. The living
room seamlessly connects to the bright and sunny den, forming a harmonious space
perfect for relaxation and entertainment.
Step into the fully equipped kitchen featuring ample cabinets and counter space that
make meal preparation a breeze. The convenience continues with a dedicated
laundry room located just off the kitchen, simplifying household tasks.
With a total of 6 bedrooms and 4 bathrooms, this home provides ample space for
your family's needs and features a primary suite on both the first and second floor.
Outdoors, the centerpiece of the property awaits – a sparkling pool and outdoor
patio that promises to be the epicenter of outdoor fun for both your family and
guests. Complete with a convenient outdoor shower! Whether it's a refreshing swim
or a lively gathering, this backyard sets the stage for endless enjoyment.
Other noteworthy features of this turnkey home include, a newer HVAC system,
efficient Solar panels that are completely paid off, and an oversized 2-car garage.
With a total living area of 2,614 square feet, this home strikes the perfect balance
between spaciousness and coziness. Don't miss the opportunity to make this
spectacular property your own!
Location
State CA
County Orange
Area 17 - Northwest Huntington Beach
Zoning SFR
Rooms
Other Rooms Cabana
Main Level Bedrooms 3
Interior
Interior Features Balcony, Ceiling Fan(s), Eat-in Kitchen, Pull Down Attic Stairs, Recessed Lighting, Main Level Primary, Multiple Primary Suites
Heating Central
Cooling Central Air, Attic Fan
Flooring Laminate
Fireplaces Type Family Room
Fireplace Yes
Appliance Dishwasher, Gas Cooktop, Gas Oven, Gas Range, Microwave
Laundry Laundry Room
Exterior
Garage Spaces 2.0
Garage Description 2.0
Fence Brick, Wood
Pool Private
Community Features Curbs, Park, Street Lights, Suburban, Sidewalks
Utilities Available Cable Connected, Electricity Connected, Sewer Connected, Water Connected
View Y/N Yes
View Neighborhood
Roof Type Shingle
Accessibility Grab Bars
Attached Garage Yes
Total Parking Spaces 5
Private Pool Yes
Building
Lot Description 2-5 Units/Acre
Faces North
Story 2
Entry Level Two
Sewer Public Sewer
Water Public
Level or Stories Two
Additional Building Cabana
New Construction No
Schools
Elementary Schools Village View
Middle Schools Marina View
High Schools Marina
School District Huntington Beach Union High
Others
Senior Community No
Tax ID 17811201
Acceptable Financing Cash, Cash to New Loan
Listing Terms Cash, Cash to New Loan
Financing Cash to New Loan
Special Listing Condition Standard
Read Less Info
Want to know what your home might be worth? Contact us for a FREE valuation!

Our team is ready to help you sell your home for the highest possible price ASAP

Bought with Steven Chow • Seven Gables Real Estate







