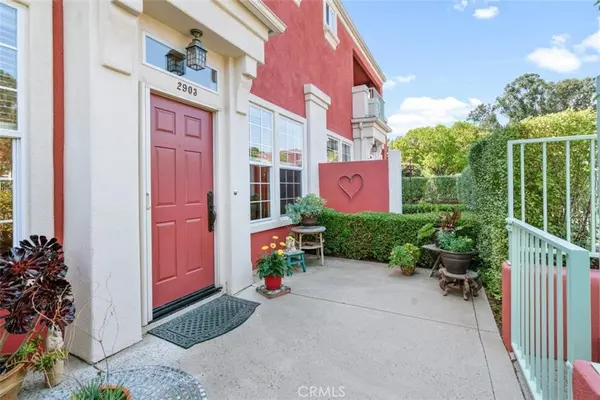$717,500
$745,000
3.7%For more information regarding the value of a property, please contact us for a free consultation.
3 Beds
3 Baths
1,497 SqFt
SOLD DATE : 11/01/2023
Key Details
Sold Price $717,500
Property Type Condo
Sub Type Condominium
Listing Status Sold
Purchase Type For Sale
Square Footage 1,497 sqft
Price per Sqft $479
Subdivision San Luis Obispo(380)
MLS Listing ID SC23175710
Sold Date 11/01/23
Bedrooms 3
Full Baths 2
Half Baths 1
Condo Fees $350
Construction Status Turnkey
HOA Fees $350/mo
HOA Y/N Yes
Year Built 1994
Lot Size 1,498 Sqft
Property Description
Beautiful, turnkey condo in the desirable Villa Rosa development. Three bedrooms, 2 full baths, powder room, living room, dining area, kitchen, and an attached 2-car garage. Upgrades include a new heat-exchanger providing cooling and heating, air purifier, gas log insert in fireplace, flooring, lighting, and designer paint. The high ceilings and open living concept create a spacious feel in the living room, dining area, and kitchen. The open floor plan and front courtyard are perfect for entertaining. The primary suite enjoys high ceilings, walk-in closet, primary bath, and a deck with views of the local hills. The community offers a park, playground, basketball court, and community garden. The location is close to downtown San Luis Obispo, restaurants, and shopping. Enjoy all the Central Coast has to offer from this great condo! Information not verified.
Location
State CA
County San Luis Obispo
Area Slo - San Luis Obispo
Zoning R3
Interior
Interior Features Built-in Features, Balcony, High Ceilings, Open Floorplan, Recessed Lighting, All Bedrooms Up, Primary Suite, Walk-In Closet(s)
Heating Heat Pump
Cooling Heat Pump
Flooring Carpet, Laminate, Tile
Fireplaces Type Gas Starter, Living Room
Fireplace Yes
Appliance Dishwasher, Electric Range, Disposal, Gas Range, Microwave, Refrigerator, Water Softener
Laundry Washer Hookup, Electric Dryer Hookup, Gas Dryer Hookup, Laundry Closet
Exterior
Exterior Feature Rain Gutters
Parking Features Garage Faces Rear
Garage Spaces 2.0
Garage Description 2.0
Fence Good Condition
Pool None
Community Features Curbs, Park, Street Lights, Sidewalks, Urban
Utilities Available Cable Connected, Electricity Connected, Natural Gas Connected, Sewer Connected, Underground Utilities, Water Connected
Amenities Available Maintenance Grounds, Insurance, Playground, Pet Restrictions, Pets Allowed
View Y/N Yes
View Hills
Roof Type Composition
Accessibility Safe Emergency Egress from Home
Porch Concrete, Enclosed
Attached Garage Yes
Total Parking Spaces 2
Private Pool No
Building
Lot Description Level
Story 2
Entry Level Two
Foundation Slab
Sewer Public Sewer
Water Public
Architectural Style Contemporary
Level or Stories Two
New Construction No
Construction Status Turnkey
Schools
School District San Luis Coastal Unified
Others
HOA Name Villa Rosa HOA
Senior Community No
Tax ID 053197020
Security Features Carbon Monoxide Detector(s),Smoke Detector(s)
Acceptable Financing Cash to New Loan
Listing Terms Cash to New Loan
Financing Cash
Special Listing Condition Standard
Read Less Info
Want to know what your home might be worth? Contact us for a FREE valuation!

Our team is ready to help you sell your home for the highest possible price ASAP

Bought with Diane Moroski • BHGRE HAVEN PROPERTIES







