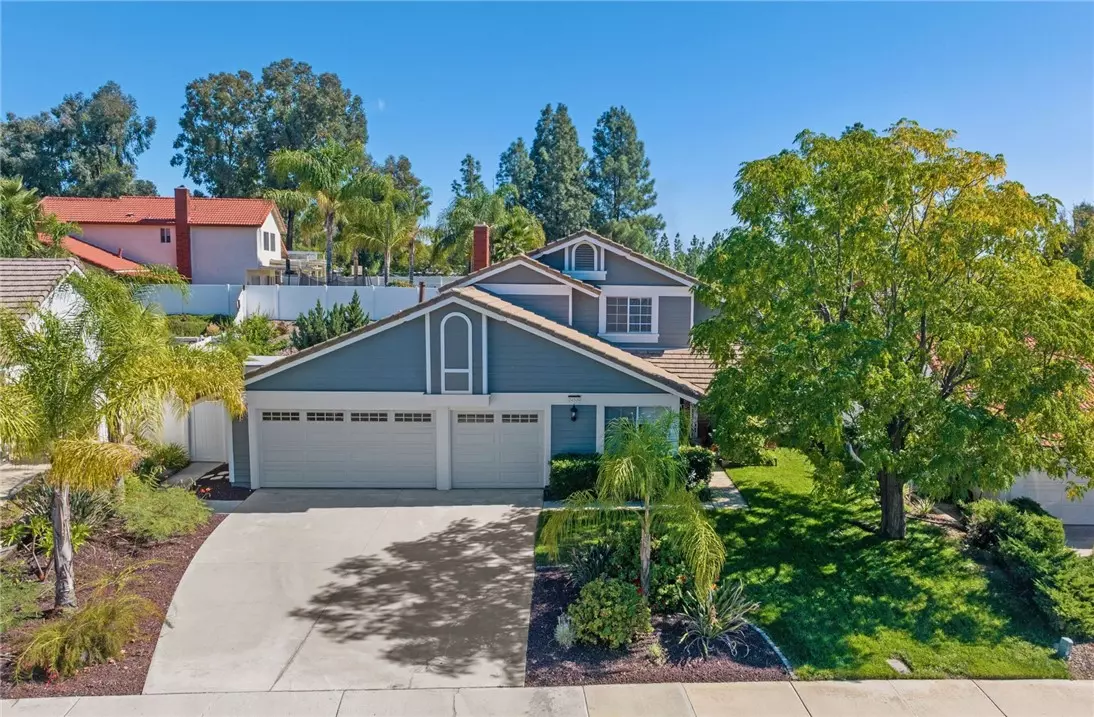$606,000
$599,900
1.0%For more information regarding the value of a property, please contact us for a free consultation.
4 Beds
3 Baths
1,754 SqFt
SOLD DATE : 12/27/2023
Key Details
Sold Price $606,000
Property Type Single Family Home
Sub Type Single Family Residence
Listing Status Sold
Purchase Type For Sale
Square Footage 1,754 sqft
Price per Sqft $345
MLS Listing ID SW23188581
Sold Date 12/27/23
Bedrooms 4
Full Baths 2
Half Baths 1
Condo Fees $123
Construction Status Turnkey
HOA Fees $123/mo
HOA Y/N Yes
Year Built 1986
Lot Size 7,840 Sqft
Property Description
* Back on market as of 11/8 * Don't miss the chance to become the owner of this meticulously upgraded home in pristine condition, nestled within the sought-after Lake community of Sunnymead Ranch. This home features 4 bedrooms one bedroom & bathroom are conveniently located downstairs. Step into this inviting home through a beautifully upgraded foyer featuring bamboo wood flooring & custom wrought iron stairway. As you cross the threshold, the warm & natural tones of the bamboo create an immediate sense of comfort enhancing the overall brightness of the space. The formal living & dining room showcase a vaulted ceiling, cozy fireplace and French doors that flood the space with natural light. The home opens into a generous size living room featuring a large oak cabinet, custom fireplace, two light fan combo fixtures and a gorgeous wood paneled wall creating a bright open living area that brings a sense of space & comfort to this home. Pot lighting is featured throughout the living room and kitchen. The recently updated kitchen is filled in natural light thanks to a large bay window overlooking the backyard, upgrades include granite countertops, stainless steel appliances, plenty of cabinetry, dishwasher, built-in microwave & a oversized kitchen counter for convenient bar stool seating. Upstiars you will find 3 immaculate spacious bedrooms. The primary bedroom features french doors that lead you onto the private balcony to enjoy the views. Primary bathroom features an upgraded vanity with dual sinks. A walk in closet is conveniently located off the primary bathroom. The backyard is an intrinsic part of the overall design of this home and presents a generous outdoor living space featuring an above ground spa, firepit, shed, vinyl fencing and a huge cement paved side yard. The exterior and interior of this home have been recently painted. The roof has been recently recovered & tiles reset. The 3 car garage features 220 volt outlet & walk around storage room above the ceiling with lights. The Sunnymead Lake community features a clubhouse with kitchen, gym, pool & spa, large lake, paddle boats, fishng, tennis courts, basketball courts, playground, BBQ areas and a RV storage lot. THIS HOME AND COMMUNITY HAS IT ALL!
Location
State CA
County Riverside
Area 259 - Moreno Valley
Zoning R1
Rooms
Other Rooms Shed(s), Boat House
Main Level Bedrooms 1
Interior
Interior Features Breakfast Bar, Built-in Features, Balcony, Ceiling Fan(s), Cathedral Ceiling(s), Separate/Formal Dining Room, Granite Counters, High Ceilings, In-Law Floorplan, Open Floorplan, Pantry, Stone Counters, Recessed Lighting, Storage, Wood Product Walls, Bedroom on Main Level, Entrance Foyer, Primary Suite, Walk-In Pantry, Walk-In Closet(s)
Heating Central
Cooling Central Air
Flooring Bamboo, Carpet, See Remarks, Wood
Fireplaces Type Great Room, Living Room
Fireplace Yes
Appliance Dishwasher, Gas Cooktop, Gas Oven, Gas Range, Gas Water Heater, Microwave, Water To Refrigerator
Laundry In Garage
Exterior
Exterior Feature Rain Gutters
Parking Features Concrete, Direct Access, Driveway, Garage Faces Front, Garage, Garage Door Opener, On Street
Garage Spaces 3.0
Garage Description 3.0
Fence Vinyl, Wood
Pool In Ground, Association
Community Features Curbs, Fishing, Lake, Park, Street Lights, Sidewalks
Utilities Available Cable Connected, Electricity Connected, Natural Gas Connected, Phone Connected, Sewer Connected, Water Connected
Amenities Available Boat House, Clubhouse, Sport Court, Dock, Fitness Center, Maintenance Grounds, Meeting Room, Meeting/Banquet/Party Room, Outdoor Cooking Area, Other Courts, Barbecue, Picnic Area, Playground, Pool, RV Parking, Spa/Hot Tub, Tennis Court(s)
View Y/N Yes
View Hills, Neighborhood
Porch Covered, Front Porch, Patio, Porch, Wood
Attached Garage Yes
Total Parking Spaces 6
Private Pool No
Building
Lot Description Back Yard, Close to Clubhouse, Front Yard, Sprinklers In Rear, Sprinklers In Front, Lawn, Landscaped, Paved, Sprinklers Timer, Sprinkler System, Value In Land, Yard
Story 2
Entry Level Two
Sewer Public Sewer
Water Public
Architectural Style Patio Home
Level or Stories Two
Additional Building Shed(s), Boat House
New Construction No
Construction Status Turnkey
Schools
Elementary Schools Sugar Hill
Middle Schools Palm
High Schools Canyon Springs
School District Moreno Valley Unified
Others
HOA Name Sunnymead Ranch
Senior Community No
Tax ID 474482001
Security Features Carbon Monoxide Detector(s),Smoke Detector(s)
Acceptable Financing Cash, Cash to New Loan, Conventional, FHA, Submit, VA Loan
Listing Terms Cash, Cash to New Loan, Conventional, FHA, Submit, VA Loan
Financing FHA
Special Listing Condition Standard
Read Less Info
Want to know what your home might be worth? Contact us for a FREE valuation!

Our team is ready to help you sell your home for the highest possible price ASAP

Bought with Joelle Lazaga • Open Doorways Realty Inc







