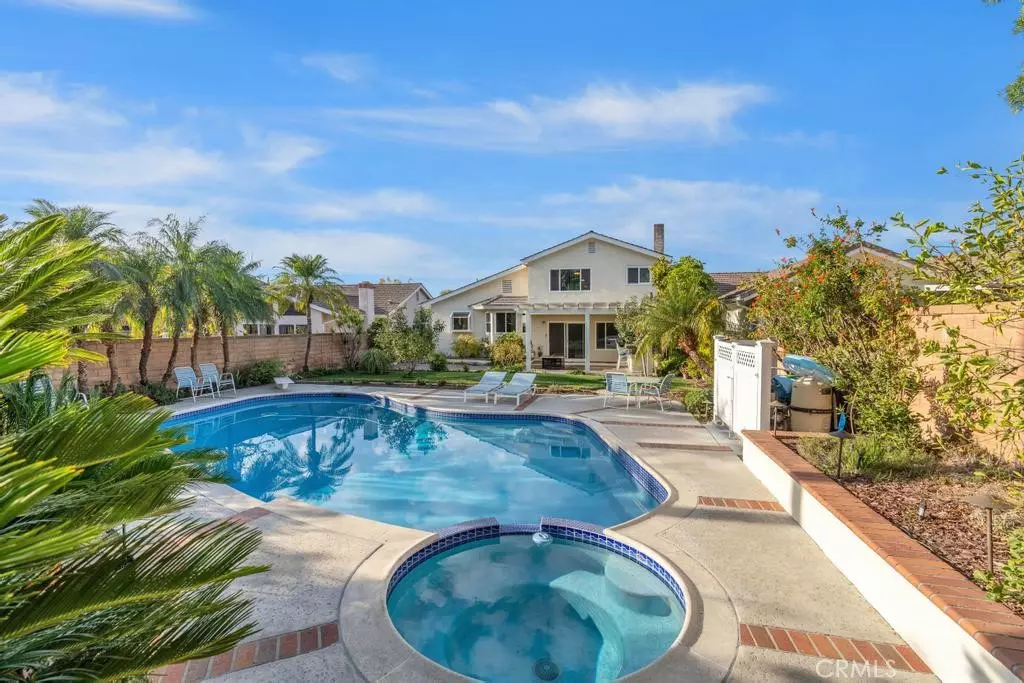$1,420,000
$1,398,000
1.6%For more information regarding the value of a property, please contact us for a free consultation.
4 Beds
3 Baths
2,136 SqFt
SOLD DATE : 01/11/2024
Key Details
Sold Price $1,420,000
Property Type Single Family Home
Sub Type Single Family Residence
Listing Status Sold
Purchase Type For Sale
Square Footage 2,136 sqft
Price per Sqft $664
MLS Listing ID OC23228916
Sold Date 01/11/24
Bedrooms 4
Full Baths 3
Condo Fees $57
HOA Fees $57/mo
HOA Y/N Yes
Year Built 1981
Lot Size 8,476 Sqft
Property Description
Looking for an upgraded pool home with a large, private yard, located on a small cul-de-sac??? This is the one you have been waiting for and you won't be disappointed! Upgrades include, entry door, double paned windows, granite counters & wood cabinets in the kitchen, low maintenance Travertine floors and with wood flooring, bathroom cabinets, Master has a huge walk-in shower. How can you NOT like this backyard? Numerous fruit trees, large grass area, pool that can be easily fenced, long lasting aluminum patio cover, great built-in stainless-steel BBQ with granite counters and sit-up area, fire pit, fountain and block wall fencing. Close to freeways, toll roads, shopping, Lake Forest Sports Park, schools and much more. Make your appointments to see this great home today!
Location
State CA
County Orange
Area Ls - Lake Forest South
Rooms
Main Level Bedrooms 1
Interior
Interior Features Breakfast Area, Separate/Formal Dining Room, Granite Counters, Laminate Counters, Pantry, Sunken Living Room, Bedroom on Main Level, Primary Suite
Heating Central
Cooling Central Air
Flooring Laminate, Stone
Fireplaces Type Family Room, Gas
Fireplace Yes
Appliance Barbecue, Dishwasher, Disposal, Gas Range, Microwave, Refrigerator, Water Softener, Water Heater, Water Purifier
Laundry Washer Hookup, Gas Dryer Hookup, In Garage
Exterior
Exterior Feature Barbecue, Rain Gutters
Parking Features Direct Access, Driveway, Garage Faces Front, Garage
Garage Spaces 2.0
Garage Description 2.0
Pool Diving Board, In Ground, Permits, Private, Tile
Community Features Biking, Foothills, Park, Storm Drain(s), Street Lights, Suburban, Sidewalks
Utilities Available Cable Available, Electricity Connected, Natural Gas Connected, Phone Available, Sewer Connected, Water Connected
Amenities Available Maintenance Grounds
View Y/N Yes
View Park/Greenbelt, Hills, Neighborhood, Trees/Woods
Porch Brick, Covered, Stone
Attached Garage Yes
Total Parking Spaces 2
Private Pool Yes
Building
Lot Description 0-1 Unit/Acre, Front Yard, Sprinklers In Rear, Sprinklers In Front, Irregular Lot, Lawn, Landscaped, Yard
Story 2
Entry Level Two
Foundation Slab
Sewer Public Sewer
Water Public
Architectural Style Traditional
Level or Stories Two
New Construction No
Schools
Middle Schools Los Alisos
High Schools El Toro
School District Saddleback Valley Unified
Others
HOA Name Bennett Ranch HOA
Senior Community No
Tax ID 61321218
Security Features Carbon Monoxide Detector(s),Smoke Detector(s)
Acceptable Financing Cash, Cash to New Loan, Conventional
Listing Terms Cash, Cash to New Loan, Conventional
Financing Cash
Special Listing Condition Standard
Read Less Info
Want to know what your home might be worth? Contact us for a FREE valuation!

Our team is ready to help you sell your home for the highest possible price ASAP

Bought with Nesa Anderson • Keller Williams OC Coastal Realty







