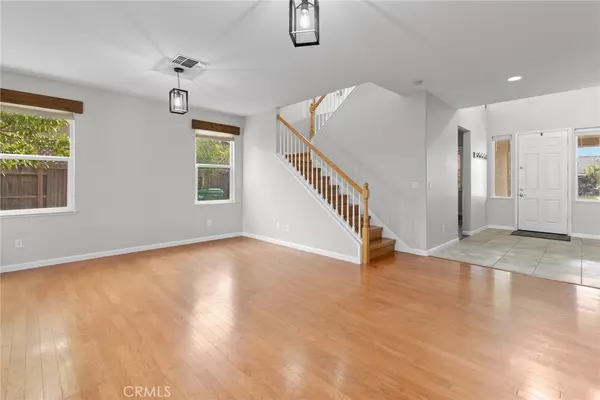$558,000
$597,500
6.6%For more information regarding the value of a property, please contact us for a free consultation.
4 Beds
3 Baths
2,706 SqFt
SOLD DATE : 01/25/2024
Key Details
Sold Price $558,000
Property Type Single Family Home
Sub Type Single Family Residence
Listing Status Sold
Purchase Type For Sale
Square Footage 2,706 sqft
Price per Sqft $206
MLS Listing ID SN23212661
Sold Date 01/25/24
Bedrooms 4
Full Baths 3
Construction Status Turnkey
HOA Y/N No
Year Built 2007
Lot Size 9,151 Sqft
Property Description
Don't Miss This One ! One of the original Whitehawk Estates homes in Orland, just 20 minutes to Chico. This home could have been designed by you! Come see all the boxes it checks in your dream home. So well designed, with quality finishes in every category. 3 bedrooms and two full baths upstairs, the 4th bedroom and 3rd full bath located downstairs. Open but separate Living room and Family rooms, also open to the beautiful kitchen with extra dining area. Then there's the laundry room off the kitchen, going into your 3 car garage. Huge Driveway Parking , Check! Beautifully landscaped backyard, wide streets and your home is just 3 houses from the city park at the end of the street. The sellers have this home so sparkling refreshed and upgraded you will think it is brand new! New white oak wood flooring on the stairs and landing and LOFT ROOM. New carpeting in the upstairs bedrooms. Professionally re-surfaced and painted kitchen and laundry room cabinets. Stainless steel kitchen appliances. All flooring in this beautiful home is hardwood, tile, or brand new carpet. You will love this great neighborhood and convenient location, surrounded by orchards. With all the bonuses of city limits, sewer, natural gas, public water service, and underground electrical.
Location
State CA
County Glenn
Rooms
Other Rooms Shed(s), Cabana
Main Level Bedrooms 1
Interior
Interior Features Eat-in Kitchen, Granite Counters, High Ceilings, Open Floorplan, Bedroom on Main Level, Loft, Primary Suite
Heating Central
Cooling Central Air
Flooring Carpet, Tile, Wood
Fireplaces Type Gas
Fireplace Yes
Appliance Dishwasher, Gas Range, Gas Water Heater, Microwave, Refrigerator, Water Softener
Laundry Electric Dryer Hookup, Gas Dryer Hookup, Laundry Room
Exterior
Parking Features Door-Multi, Direct Access, Driveway, Driveway Up Slope From Street, Garage Faces Front, Garage, On Street
Garage Spaces 3.0
Garage Description 3.0
Fence Good Condition, Wood
Pool None
Community Features Suburban, Park
Utilities Available Electricity Connected, Natural Gas Connected, Sewer Connected, Water Connected
View Y/N Yes
View Neighborhood
Roof Type Composition,Shingle
Accessibility Accessible Entrance
Porch Front Porch
Attached Garage Yes
Total Parking Spaces 8
Private Pool No
Building
Lot Description 2-5 Units/Acre, Back Yard, Front Yard, Lawn, Near Park, Sprinklers Timer, Sprinkler System, Sloped Up
Faces South
Story 2
Entry Level Two
Foundation Slab
Sewer Public Sewer
Water Public
Architectural Style Contemporary
Level or Stories Two
Additional Building Shed(s), Cabana
New Construction No
Construction Status Turnkey
Schools
School District Orland Joint Unified
Others
Senior Community No
Tax ID 046360013000
Security Features Carbon Monoxide Detector(s),Smoke Detector(s)
Acceptable Financing Submit
Listing Terms Submit
Financing Conventional
Special Listing Condition Standard
Read Less Info
Want to know what your home might be worth? Contact us for a FREE valuation!

Our team is ready to help you sell your home for the highest possible price ASAP

Bought with Jeanie Sanchez • NONMEMBER MRML







