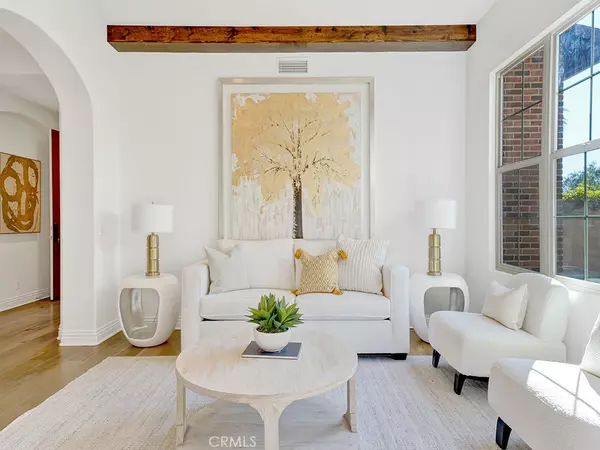$2,506,000
$2,650,000
5.4%For more information regarding the value of a property, please contact us for a free consultation.
5 Beds
5 Baths
3,912 SqFt
SOLD DATE : 02/05/2024
Key Details
Sold Price $2,506,000
Property Type Single Family Home
Sub Type Single Family Residence
Listing Status Sold
Purchase Type For Sale
Square Footage 3,912 sqft
Price per Sqft $640
MLS Listing ID OC23205994
Sold Date 02/05/24
Bedrooms 5
Full Baths 4
Half Baths 1
Condo Fees $417
HOA Fees $417/mo
HOA Y/N Yes
Year Built 2007
Lot Size 0.570 Acres
Property Description
Invite you to this gorgeous cul-de-sac 2-story home without neighbor behind located in the gated community of Pacifica San Juan. The stunning property with 3,912 square feet offers a perfect floorplan providing 5 bedrooms, 5 bathrooms, bonus room and 3-car garage. Formal living room and dining room with arched entries and beamed ceiling lead you to a private side yard with fountain and seamlessly connect indoor and outdoor spaces. Wrought-iron staircase looks grand and dignified. Open family room with fireplace and tons of windows directs to back yard. The gourmet kitchen with breakfast nook has 8-burners stove, a central large island, walk-in pantry, built-in refrigerator, granite counters. Back yard is perfect for entertaining with saltwater pool and spa, grotto, stunning waterfall, large BBQ dining, fire pit area and custom lighting. Desired floor plan has one guest suite room downstairs. Bonus room is best place for office or study. The primary suite upstairs with expansive view features a big walk-in closet, a tub, a walk-in shower, and dual sinks. The other three bedrooms are bright and spacious. The nice home with a bunch of windows provides lots of natural light and makes it bright all day. Just several minutes to shopping center, beach, and top honored awarding private school St Margaret's Episcopal School. Community club provides lots of amenities including swimming pools, SPA, BBQ area, gym and cabanas.
Location
State CA
County Orange
Area 699 - Not Defined
Rooms
Main Level Bedrooms 1
Interior
Interior Features Bedroom on Main Level
Cooling Central Air
Fireplaces Type Family Room
Fireplace Yes
Appliance Dishwasher
Laundry Laundry Room
Exterior
Garage Spaces 3.0
Garage Description 3.0
Pool Community, Private, Association
Community Features Curbs, Pool
Amenities Available Fire Pit, Barbecue, Pool, Spa/Hot Tub
View Y/N Yes
View Hills
Attached Garage Yes
Total Parking Spaces 3
Private Pool Yes
Building
Lot Description 0-1 Unit/Acre
Story 2
Entry Level Two
Sewer Public Sewer
Water Public
Level or Stories Two
New Construction No
Schools
School District Capistrano Unified
Others
HOA Name Seabreeze
Senior Community No
Tax ID 67541118
Acceptable Financing Cash, Cash to New Loan
Listing Terms Cash, Cash to New Loan
Financing Cash to New Loan
Special Listing Condition Standard
Read Less Info
Want to know what your home might be worth? Contact us for a FREE valuation!

Our team is ready to help you sell your home for the highest possible price ASAP

Bought with Naghmeh Babalmorad • Real Broker







