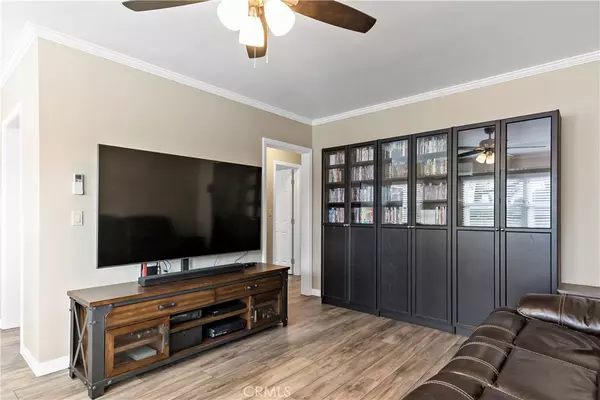$1,050,000
$998,000
5.2%For more information regarding the value of a property, please contact us for a free consultation.
9,726 Sqft Lot
SOLD DATE : 02/12/2024
Key Details
Sold Price $1,050,000
Property Type Multi-Family
Sub Type Duplex
Listing Status Sold
Purchase Type For Sale
MLS Listing ID CV24011920
Sold Date 02/12/24
HOA Y/N No
Year Built 1953
Lot Size 9,726 Sqft
Property Description
Welcome to 311 & 313 W. Bennett Ave., Glendora - a charming duplex, with definite pride of ownership nestled in the heart of North Glendora, right next to the beautiful downtown. This duplex offers a unique opportunity to enjoy the best of Glendora living, with its prime location near the elementary and junior high school. This well-maintained property boasts a lot size of 9,727 square feet, with exceptional curb appeal. As you approach, a spacious driveway welcomes you, offering ample parking for your convenience. Each unit, thoughtfully designed with a 3-ton mini split, new electric subpanel, features 2 bedrooms and 1 bathroom, providing comfortable living spaces for all.
Both units feature a living room which sets the tone for comfort, leading to a dining area ideal for shared meals. The remodeled kitchen offers granite counters and is complete with abundant cabinet storage. A remodeled full bathroom with stone shower enclosure adds a touch of luxury. Crown molding and dual pane vinyl windows enhance the aesthetic appeal of this home.
Back unit (313), enjoy the convenience of a 2-car detached garage and a generously sized backyard, perfect for outdoor gatherings and relaxation.
Additionally, separate electric and gas meters ensure individual utility control for each unit, promoting efficiency. The shared water meter simplifies maintenance and management. This property holds ADU (Accessory Dwelling Unit) or 3rd unit potential, presenting the space to build and amplifying the value and versatility of this already great property.
Don't miss this great opportunity!
Location
State CA
County Los Angeles
Area 629 - Glendora
Interior
Interior Features Ceiling Fan(s), Crown Molding, Granite Counters, Open Floorplan, Recessed Lighting
Heating Central
Cooling Central Air
Flooring Carpet, Laminate, Vinyl
Fireplaces Type None
Fireplace No
Appliance Dishwasher, Gas Range, Microwave, Refrigerator
Laundry Laundry Room
Exterior
Parking Features Concrete, Driveway
Garage Spaces 2.0
Garage Description 2.0
Fence Block
Pool None
Community Features Curbs, Gutter(s), Sidewalks
View Y/N No
View None
Roof Type Composition
Total Parking Spaces 8
Private Pool No
Building
Lot Description Sprinklers In Rear, Sprinklers In Front, Street Level
Story 1
Foundation Raised
Sewer Public Sewer
Water Public
New Construction No
Others
Senior Community No
Tax ID 8637027003
Security Features Carbon Monoxide Detector(s),Smoke Detector(s)
Acceptable Financing Cash, Cash to New Loan, Conventional, 1031 Exchange
Listing Terms Cash, Cash to New Loan, Conventional, 1031 Exchange
Financing Cash
Special Listing Condition Standard
Read Less Info
Want to know what your home might be worth? Contact us for a FREE valuation!

Our team is ready to help you sell your home for the highest possible price ASAP

Bought with Thomas Gibson • THE WRIGHT ASSOCIATED COMPANY







