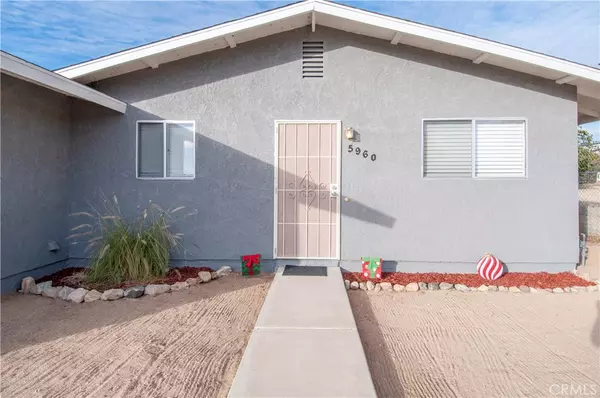$245,000
$239,900
2.1%For more information regarding the value of a property, please contact us for a free consultation.
2 Beds
1 Bath
800 SqFt
SOLD DATE : 02/13/2024
Key Details
Sold Price $245,000
Property Type Single Family Home
Sub Type Single Family Residence
Listing Status Sold
Purchase Type For Sale
Square Footage 800 sqft
Price per Sqft $306
MLS Listing ID JT23218574
Sold Date 02/13/24
Bedrooms 2
Full Baths 1
HOA Y/N No
Year Built 1986
Lot Size 7,209 Sqft
Property Description
New Reduced Price! Stop putting your hard-earned money in your Landlord's pocket, and make an investment in your own future! This adorable Home is clean and move-in ready, with fresh paint, new carpet, granite countertops in the Kitchen and an updated Bathroom vanity! Natural gas for heating and cooking is always a plus! Plenty of storage can be found in the Hall closet and linen cabinets. New Ceiling Fans have been installed throughout. Sliding Glass Door off of Dining area leads to a patio step-out into a spacious fully fenced back yard. Access to back yard is also available from the rear door to the spacious 2-car Garage. There is plenty of room for a workshop or a game room here! New Roof work completed with warranty in place and transferrable! Located just South of Sunnyslope Drive at the top end of Cahuilla Ave. Conveniently located approximately one mile from Shopping Center, Fast food, Fitness Center and more with public transit stops even closer! The front entrance to the Marine Corps Base is less than 10 miles away. Make this your centrally located, easy commute, comfortable new home for a fresh start on a New Year!
Location
State CA
County San Bernardino
Area Dc724 - Chocolate Drop
Rooms
Main Level Bedrooms 2
Interior
Interior Features Ceiling Fan(s), Granite Counters
Heating Natural Gas, Wall Furnace
Cooling Evaporative Cooling
Flooring Carpet, Tile
Fireplaces Type None
Fireplace No
Appliance Disposal, Gas Range
Laundry In Garage
Exterior
Parking Features Driveway, Garage
Garage Spaces 2.0
Garage Description 2.0
Pool None
Community Features Suburban
Utilities Available Cable Available, Electricity Available, Natural Gas Available, Water Available
View Y/N Yes
View Desert, Mountain(s)
Roof Type Shingle
Porch Concrete
Attached Garage Yes
Total Parking Spaces 2
Private Pool No
Building
Lot Description Back Yard
Story 1
Entry Level One
Sewer Septic Tank
Water Public
Level or Stories One
New Construction No
Schools
School District Morongo Unified
Others
Senior Community No
Tax ID 0615173030000
Acceptable Financing Cash, Cash to New Loan, Conventional, FHA, USDA Loan, VA Loan
Listing Terms Cash, Cash to New Loan, Conventional, FHA, USDA Loan, VA Loan
Financing VA
Special Listing Condition Standard
Read Less Info
Want to know what your home might be worth? Contact us for a FREE valuation!

Our team is ready to help you sell your home for the highest possible price ASAP

Bought with William Osgood • Osgood Realty, Inc.







