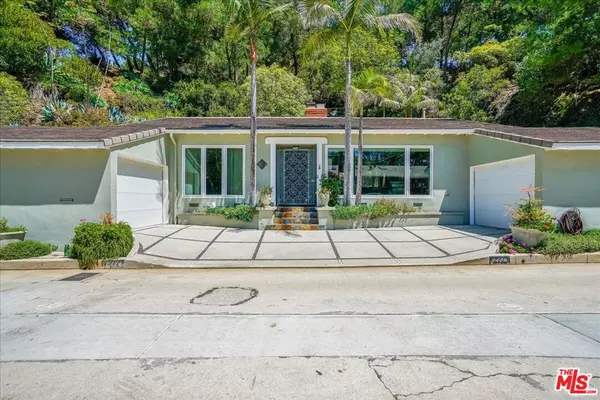$1,550,000
$1,599,000
3.1%For more information regarding the value of a property, please contact us for a free consultation.
2 Beds
2 Baths
1,416 SqFt
SOLD DATE : 02/23/2024
Key Details
Sold Price $1,550,000
Property Type Single Family Home
Sub Type Single Family Residence
Listing Status Sold
Purchase Type For Sale
Square Footage 1,416 sqft
Price per Sqft $1,094
MLS Listing ID 23304365
Sold Date 02/23/24
Bedrooms 2
Three Quarter Bath 2
HOA Y/N No
Year Built 1949
Lot Size 0.675 Acres
Property Description
LOCATION! Situated in the highly desirable neighborhood of Outpost Estates, this impeccably remodeled classic home features 2 bedrooms, 2 baths and an airy layout with chic design details throughout. The sun-filled kitchen boasts high-end appliances, custom cabinetry, a 6-burner Viking range with electric oven, Viking microwave, newer refrigerator, marble countertops, water filter, windowed breakfast bar and a separate, adjacent laundry room, including recently purchased washer/dryer. The home features 1400+ sq. ft of living space, an open concept living/dining room, 2 fireplaces, newly refinished wood floors, crown moldings, floor to ceiling living room windows w/custom shades, updated custom closets, 2 bathrooms remodeled with elegant finishes, marble tile, subway tiles and marble countertops. The primary bath has dual vanities. Relax outdoors on your private patio, or explore your own verdant forest situated on 29,000+ sq. ft of lush landscape. Additionally, the property is approved for a 4,000+ sq. ft home with plans, as well as full geological studies of the property. Toward the top of the property lies a private landing with sweeping tree-top and canyon views. Home has 2 separate one car garages. One is currently used as a finished office (un-permitted). Other recent upgrades include newer roof, a soft water system, copper plumbing, irrigation system and recent upgraded electrical system. Located in a quiet pocket of Outpost surrounded by gorgeous homes and nature with easy access to Mulholland Drive, minutes from Runyon Canyon, and a stone's throw from Hollywood with its many shops and restaurants. This home is immaculate; ready to move in or a perfect opportunity for a developer. Easy to show.
Location
State CA
County Los Angeles
Area C03 - Sunset Strip - Hollywood Hills West
Zoning LARE15
Interior
Interior Features Breakfast Bar, Ceiling Fan(s), Crown Molding, Separate/Formal Dining Room, Eat-in Kitchen
Heating Central
Cooling Central Air
Flooring Tile, Wood
Fireplaces Type Living Room, Primary Bedroom
Furnishings Unfurnished
Fireplace Yes
Appliance Dishwasher, Disposal, Microwave, Refrigerator, Dryer, Washer
Laundry Inside
Exterior
Parking Features Concrete, Door-Multi, Garage
Pool None
View Y/N Yes
View Canyon
Attached Garage Yes
Total Parking Spaces 2
Private Pool No
Building
Story 1
Entry Level One
Level or Stories One
New Construction No
Others
Senior Community No
Tax ID 5549010020
Special Listing Condition Standard
Read Less Info
Want to know what your home might be worth? Contact us for a FREE valuation!

Our team is ready to help you sell your home for the highest possible price ASAP

Bought with George Daglas • Berkshire Hathaway HomeService California Properti






