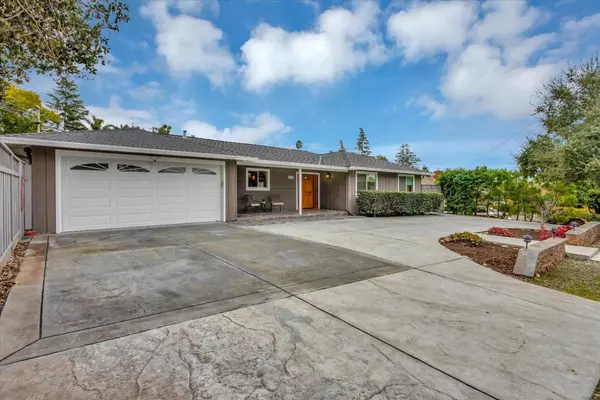$1,515,000
$1,399,000
8.3%For more information regarding the value of a property, please contact us for a free consultation.
3 Beds
2 Baths
1,685 SqFt
SOLD DATE : 02/27/2024
Key Details
Sold Price $1,515,000
Property Type Single Family Home
Sub Type Single Family Residence
Listing Status Sold
Purchase Type For Sale
Square Footage 1,685 sqft
Price per Sqft $899
MLS Listing ID ML81952431
Sold Date 02/27/24
Bedrooms 3
Full Baths 2
HOA Y/N No
Year Built 1954
Lot Size 10,890 Sqft
Property Description
Absolutely beautiful and designed home in the East Foothills of San Jose! This single level 3 beds 2 Bath 1,685 sq ft home features a primary suite with double mirror closets, en-suite upgrade bathroom and French doors leading you to the outdoor Spa! A wide range of upgrades including a remodeled kitchen with stainless steel appliances, recess lights, new interior painting and wood flooring throughout. Entertain in an open kitchen that offers off white modern style cabinets, luxurious quartz countertops, massive island and spacious family room with a fireplace. There is an additional flex room that can work as an office or additional family room. This flowing floor plan offers A/C, dual-pane windows, several French doors, excellent storage throughout & ample parking space. Stamped circular concrete driveway for easy access. This home sits on a10,890 sq ft corner lot w/ plenty of space for an ADU. Spacious front and back yard with patio cover, and abundant persimmon and orange trees, etc. perfect to enjoy outdoors. Attached 2 car garage with epoxy floor and updated garage door. Centrally located across the street from the prestigious San Jose Country Club, and proximity to the Alum Rock Park, shopping plazas and the Foothills. Seize the chance to own this one-of-a-kind residence!
Location
State CA
County Santa Clara
Area 699 - Not Defined
Zoning R1-6
Interior
Heating Central
Cooling Central Air
Flooring Wood
Fireplaces Type Family Room, Gas Starter
Fireplace Yes
Appliance Gas Cooktop, Disposal, Microwave, Refrigerator, Vented Exhaust Fan
Laundry In Garage
Exterior
Garage Spaces 2.0
Garage Description 2.0
View Y/N No
Roof Type Composition
Attached Garage Yes
Total Parking Spaces 2
Building
Story 1
Sewer Public Sewer
Water Public
Architectural Style Contemporary
New Construction No
Schools
School District Other
Others
Tax ID 61220003
Financing Conventional
Special Listing Condition Standard
Read Less Info
Want to know what your home might be worth? Contact us for a FREE valuation!

Our team is ready to help you sell your home for the highest possible price ASAP

Bought with Ying Mei Sheng • Giant Realty Inc.







