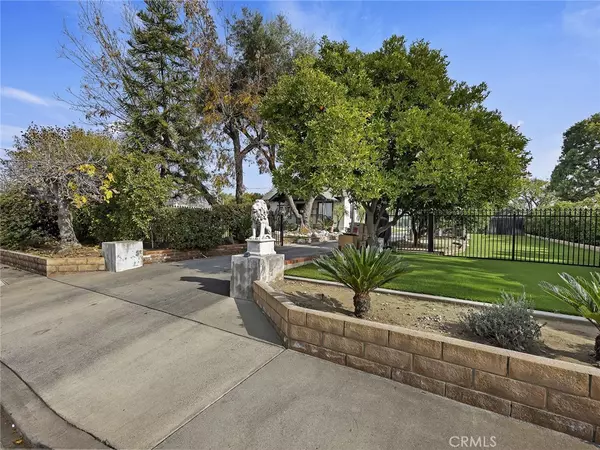$1,550,000
$1,678,000
7.6%For more information regarding the value of a property, please contact us for a free consultation.
3 Beds
4 Baths
2,088 SqFt
SOLD DATE : 03/18/2024
Key Details
Sold Price $1,550,000
Property Type Single Family Home
Sub Type Single Family Residence
Listing Status Sold
Purchase Type For Sale
Square Footage 2,088 sqft
Price per Sqft $742
MLS Listing ID CV23217362
Sold Date 03/18/24
Bedrooms 3
Full Baths 2
Three Quarter Bath 2
Construction Status Additions/Alterations,Fixer
HOA Y/N No
Year Built 1905
Lot Size 1.141 Acres
Property Description
An exceptional, rare, piece of property on over an acre of flat, usable grounds.. Enter this Glendora haven thru a wrought iron gate on a long concrete driveway, lined with loaded Citrus trees, that travels clear to the rear of the property.. The turn of the century (1900's) Kraftsman like home sits near the center of the property.. Adjacent to it is an oversized, 2 car detached garage that was converted to a huge game room and another bonus room.. There is an additional 3 car garage with a workshop area and attached 2 car carport in the rear at the end of the driveway.. We are just getting started with all the impressive amenities offered such as a very generously sized salt water, gray bottom, pool and a lighted tennis court that is fully contained with 12 foot high fencing.. Other features include an expansive patio highlighted with attractive paver stone/brick, 2 gazebos, a 14 foot long built in barb-be-que station, outdoor shower area just off the pool, large grass playground area with jungle gym set, and lots of mature trees & shrubs sprinkled through-out the entire acre-plus of grounds.. A quaint front porch leads to a nostalgic interior featuring hardwood flooring, oak crown molding & baseboard, recessed lighting, 42 inch oak front door, a front & back stairway, and ceiling fans.. The kitchen has stainless steel appliances, lots of counter space on concrete counter tops, breakfast bar, and pantry.. Family room with beamed ceiling..*Attic area has been converted to a (loft area or pass-thru bedroom), another bedroom, and an additional 3/4 bath.* POTENTIAL DEVELOPMENT VALUE???? As per conversations with Glendora Planning Department the idea of a lot split and/or multiple ADU's appears to be possible??? The home is due for interior updating and improvements.. However, at this time, seller is giving buyers the opportunity to make the transformation themselves before seller chooses to go forward with any upgrades or improvements.. When all is done, there will be one very exceptional estate or home for a lucky family or families...
Location
State CA
County Los Angeles
Area 629 - Glendora
Zoning GDR1
Rooms
Other Rooms Second Garage, Tennis Court(s)
Main Level Bedrooms 2
Interior
Interior Features Beamed Ceilings, Breakfast Bar, Built-in Features, Ceiling Fan(s), Ceramic Counters, Crown Molding, Separate/Formal Dining Room, Multiple Staircases, Recessed Lighting, Track Lighting, Bedroom on Main Level
Heating Forced Air
Cooling Wall/Window Unit(s)
Flooring Wood
Fireplaces Type Living Room, Wood Burning
Fireplace Yes
Appliance 6 Burner Stove, Built-In Range, Dishwasher, Disposal, Gas Oven, Gas Range, Trash Compactor
Laundry Gas Dryer Hookup, Inside
Exterior
Parking Features Concrete, Door-Multi, Detached Carport, Driveway Level, Driveway, Garage, Gated, Oversized, RV Access/Parking
Garage Spaces 4.0
Garage Description 4.0
Pool In Ground, Private, Salt Water
Community Features Curbs, Gutter(s)
View Y/N Yes
View Mountain(s)
Roof Type Composition,Shingle
Porch Concrete, Front Porch, Open, Patio
Attached Garage No
Total Parking Spaces 4
Private Pool Yes
Building
Lot Description Back Yard, Garden, Lot Over 40000 Sqft, Trees
Story 1
Entry Level Two
Foundation Raised
Sewer Septic Type Unknown
Water Public
Level or Stories Two
Additional Building Second Garage, Tennis Court(s)
New Construction No
Construction Status Additions/Alterations,Fixer
Schools
Elementary Schools Washington
Middle Schools Royal Oak
High Schools Charter Oak
School District Charter Oak Unified
Others
Senior Community No
Tax ID 8653001048
Acceptable Financing Cash, Conventional
Listing Terms Cash, Conventional
Financing Conventional
Special Listing Condition Trust
Read Less Info
Want to know what your home might be worth? Contact us for a FREE valuation!

Our team is ready to help you sell your home for the highest possible price ASAP

Bought with Ed Flores • Santa Clara County Assessor







