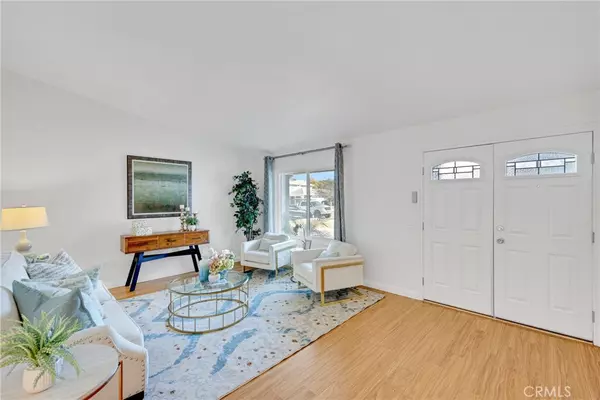$752,000
$700,000
7.4%For more information regarding the value of a property, please contact us for a free consultation.
3 Beds
2 Baths
1,554 SqFt
SOLD DATE : 04/02/2024
Key Details
Sold Price $752,000
Property Type Single Family Home
Sub Type Single Family Residence
Listing Status Sold
Purchase Type For Sale
Square Footage 1,554 sqft
Price per Sqft $483
MLS Listing ID TR24034677
Sold Date 04/02/24
Bedrooms 3
Full Baths 2
HOA Y/N No
Year Built 1975
Lot Size 7,200 Sqft
Property Description
Prime Location! Discover the epitome of comfort and style in the highly sought-after neighborhood of Ontario. Presenting a stunning 3-bedroom, 2-bathroom and a Flex room (that can be used as a 4th bedroom) single-story residence that exudes charm and brightness. Recently refreshed with a coat of paint, the interior welcomes an abundance of natural light, creating an inviting atmosphere throughout the day. The home boasts laminate wood flooring, seamlessly connecting each room with grace and durability. Enter through the striking double doors and be greeted by a cozy living room, setting the stage for relaxation and warmth. The adjacent formal dining area provides the perfect backdrop for memorable gatherings, large or small. Culinary enthusiasts will delight in the updated kitchen, featuring a spacious island centerpiece that makes entertaining a breeze. It's a space where functionality meets style, equipped to cater to both intimate family dinners and larger festive occasions. Retreat to the generously sized master bedroom, a sanctuary offering an ensuite bathroom and private access to the enchanting backyard—perfect for entertaining family and friends. Nestled in an enviable location, this home ensures convenience is at your doorstep. With easy access to freeways, a variety of shopping destinations, delectable restaurants, and much more.
Location
State CA
County San Bernardino
Area 686 - Ontario
Rooms
Main Level Bedrooms 3
Interior
Interior Features Primary Suite
Heating Central
Cooling Central Air
Fireplaces Type Family Room
Fireplace Yes
Laundry In Garage
Exterior
Garage Spaces 2.0
Garage Description 2.0
Pool None
Community Features Curbs, Street Lights
View Y/N No
View None
Attached Garage No
Total Parking Spaces 2
Private Pool No
Building
Lot Description Back Yard, Front Yard
Story 1
Entry Level One
Sewer Public Sewer
Water Public
Level or Stories One
New Construction No
Schools
School District Chaffey Joint Union High
Others
Senior Community No
Tax ID 1050322340000
Acceptable Financing Cash, Cash to New Loan, Conventional, 1031 Exchange
Listing Terms Cash, Cash to New Loan, Conventional, 1031 Exchange
Financing Conventional
Special Listing Condition Standard
Read Less Info
Want to know what your home might be worth? Contact us for a FREE valuation!

Our team is ready to help you sell your home for the highest possible price ASAP

Bought with Ian Wilfert • Seven Gables Real Estate







