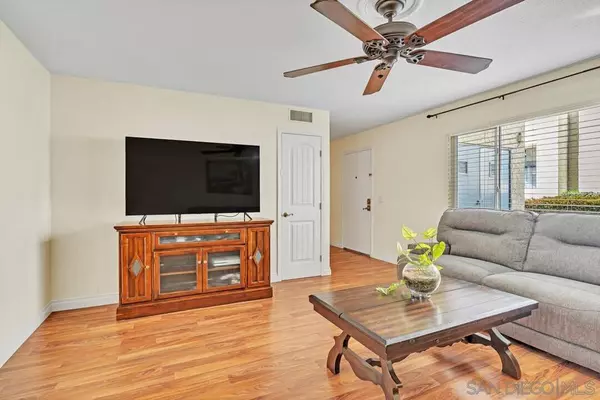$575,000
$559,000
2.9%For more information regarding the value of a property, please contact us for a free consultation.
3 Beds
2 Baths
1,149 SqFt
SOLD DATE : 04/10/2024
Key Details
Sold Price $575,000
Property Type Condo
Sub Type Condominium
Listing Status Sold
Purchase Type For Sale
Square Footage 1,149 sqft
Price per Sqft $500
Subdivision Santee
MLS Listing ID 240005401SD
Sold Date 04/10/24
Bedrooms 3
Full Baths 2
Condo Fees $475
Construction Status Updated/Remodeled
HOA Fees $475/mo
HOA Y/N Yes
Year Built 1984
Lot Size 1.202 Acres
Property Description
Welcome to this charming 3 bed 2 bath Bottom Unit townhome nestled in the serene and picturesque west end of Santee. Step into the updated kitchen, adorned with sleek white shaker cabinets, stainless steel appliances, quartz countertops and a tastefully accented backsplash creating a perfect blend of style and functionality. Throughout the home, warm wood laminate flooring adds a touch of coziness and sophistication, seamlessly tying the spaces together. Convenience meets efficiency with full-size in-unit washer and dryer, ensuring laundry tasks are a breeze. This property offers more than just a beautiful interior. With one assigned covered parking space and two additional parking spots, gated front porch area, and access to a community pool, residents can enjoy convenience and leisure right at their doorstep. Water is included with HOA. Families will appreciate the proximity of this home as it is within walking distance to Woodglen Vista Park, hiking and biking trails, top-rated Cajon Park Elementary and Santana High School. In addition, the residence is only minutes away from the vibrant Santee Town Center, Santee Sportsplex, and YMCA, providing a plethora of shopping and dining options. FHA & VA Approved!
Location
State CA
County San Diego
Area 92071 - Santee
Building/Complex Name Riderwood Square
Zoning R-1:SINGLE
Interior
Interior Features Ceiling Fan(s), Granite Counters, Open Floorplan, Recessed Lighting, Storage, All Bedrooms Down, Bedroom on Main Level, Main Level Primary
Heating Forced Air, Natural Gas
Cooling Central Air
Flooring Laminate, Tile
Fireplace No
Appliance Dishwasher, Disposal, Microwave
Laundry Electric Dryer Hookup, Gas Dryer Hookup
Exterior
Parking Features Assigned, Carport, Other
Pool Community, In Ground, Association
Community Features Pool
Amenities Available Pool, Pets Allowed, Trash, Water
View Y/N Yes
View Mountain(s)
Roof Type Composition
Porch Front Porch
Total Parking Spaces 2
Private Pool No
Building
Story 1
Entry Level One
Sewer Sewer Tap Paid
Level or Stories One
New Construction No
Construction Status Updated/Remodeled
Others
HOA Name Riderwood Square
HOA Fee Include Sewer
Senior Community No
Tax ID 3783532533
Acceptable Financing Cash, Conventional, FHA, VA Loan
Listing Terms Cash, Conventional, FHA, VA Loan
Financing FHA
Read Less Info
Want to know what your home might be worth? Contact us for a FREE valuation!

Our team is ready to help you sell your home for the highest possible price ASAP

Bought with Blake Evans • Compass







