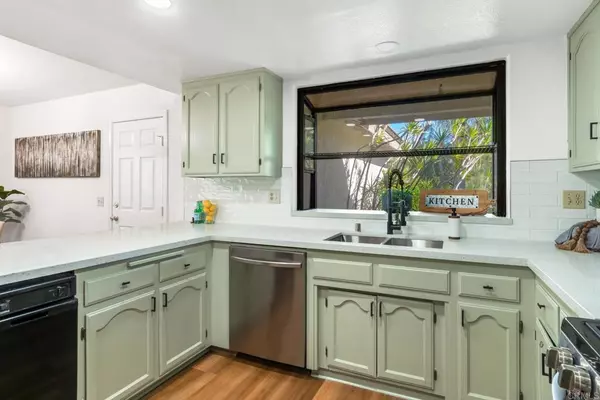$989,000
$999,000
1.0%For more information regarding the value of a property, please contact us for a free consultation.
3 Beds
3 Baths
3,022 SqFt
SOLD DATE : 05/23/2024
Key Details
Sold Price $989,000
Property Type Single Family Home
Sub Type Single Family Residence
Listing Status Sold
Purchase Type For Sale
Square Footage 3,022 sqft
Price per Sqft $327
MLS Listing ID NDP2401904
Sold Date 05/23/24
Bedrooms 3
Full Baths 2
Half Baths 1
Construction Status Termite Clearance
HOA Y/N No
Year Built 1989
Lot Size 2.140 Acres
Property Description
Best price psf in town! Positioned on 2.14 acres, this packed with character 3022 sf 3 bed 2 1/2 bath home provides the perfect setting to make your Fallbrook experience whatever you want it to be. With over $100k in recent upgrades, and a very low price/sf, a great investment. Beautiful wood ceilings and brick fireplace set the stage for common areas. With a massive bonus room that could easily be redesigned into additional bedroom(s), make a great game room, work space or even turned into a rentable apartment or multifamily experience, the possibilities are endless. New roof, new interior and exterior paint, gorgeous new flooring, new blinds, new countertops and backsplash makes your move in easy and allows you to focus on whatever outdoor dreams you have. Backyard is perfect for a pool. while the orchard (citrus and avocado) acreage is ideal for expansion or vineyard. With some minimal grading a perfect spot exists for an ADU too. No HOA or CCR. Don't wait, this home is priced to move.
Location
State CA
County San Diego
Area 92028 - Fallbrook
Zoning R1
Rooms
Main Level Bedrooms 3
Interior
Interior Features Beamed Ceilings, Balcony, Cathedral Ceiling(s), Separate/Formal Dining Room, High Ceilings, Stone Counters, Bedroom on Main Level, Main Level Primary
Heating Central
Cooling See Remarks
Flooring Carpet, Laminate
Fireplaces Type Family Room
Fireplace Yes
Appliance Dishwasher, Disposal, Gas Oven, Gas Water Heater, Microwave, Refrigerator, Self Cleaning Oven, Water Heater
Laundry Electric Dryer Hookup, Gas Dryer Hookup
Exterior
Parking Features Asphalt
Garage Spaces 2.0
Garage Description 2.0
Fence Chain Link
Pool None
Community Features Dog Park, Foothills, Golf, Hiking, Horse Trails, Rural
Utilities Available Electricity Connected
View Y/N Yes
View Hills, Meadow, Neighborhood, Trees/Woods
Roof Type Concrete
Accessibility None
Porch Deck
Attached Garage Yes
Total Parking Spaces 5
Private Pool No
Building
Lot Description 2-5 Units/Acre, Back Yard, Front Yard, Sprinkler System
Story 1
Entry Level Multi/Split
Foundation Concrete Perimeter
Architectural Style See Remarks
Level or Stories Multi/Split
Construction Status Termite Clearance
Schools
School District Fallbrook Union
Others
Senior Community No
Tax ID 1082910900
Security Features Smoke Detector(s)
Acceptable Financing Cash, Cash to New Loan, Conventional, FHA, VA Loan
Horse Feature Riding Trail
Listing Terms Cash, Cash to New Loan, Conventional, FHA, VA Loan
Financing Conventional
Special Listing Condition Standard
Read Less Info
Want to know what your home might be worth? Contact us for a FREE valuation!

Our team is ready to help you sell your home for the highest possible price ASAP

Bought with Rebecca Monge • Professional Realty Services







