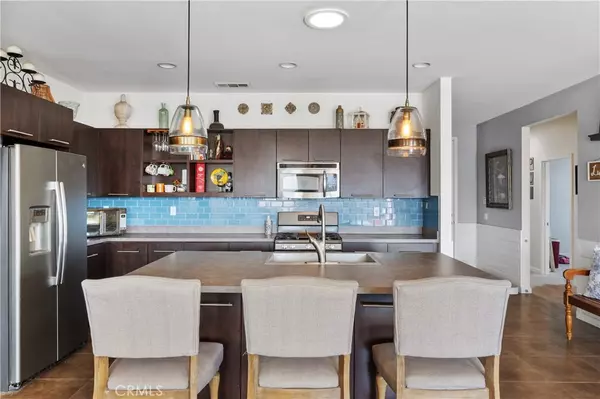$870,000
$869,000
0.1%For more information regarding the value of a property, please contact us for a free consultation.
4 Beds
2 Baths
2,032 SqFt
SOLD DATE : 06/04/2024
Key Details
Sold Price $870,000
Property Type Single Family Home
Sub Type Single Family Residence
Listing Status Sold
Purchase Type For Sale
Square Footage 2,032 sqft
Price per Sqft $428
MLS Listing ID IG24029650
Sold Date 06/04/24
Bedrooms 4
Full Baths 2
Condo Fees $56
HOA Fees $56/mo
HOA Y/N Yes
Year Built 2010
Lot Size 10,018 Sqft
Property Description
BACK ON MARKET PENDING CANCELLATION OF CURRENT CONTRACT ** Home Appraised at $880k!** Welcome to your new home nestled at the end of a tranquil cul-de-sac! This rare single-story design offers unparalleled convenience and accessibility. Step inside to discover a spacious living space with an abundance of natural light. The heart of the home features a well-appointed kitchen, complete with ample cabinetry and a convenient breakfast bar – perfect for culinary adventures and gatherings with loved ones.
The primary suite is thoughtfully secluded on one side of the residence for optimal privacy with an ensuite bathroom behind frosted barn doors. On the opposite wing of the home, three generously sized bedrooms offer versatility and comfort, each with mirrored wardrobe doors and ceiling fans to offer year-round comfort. A split floor plan ensures an ideal layout for both family living and entertaining, providing space and separation when needed. Step outside to a sprawling backyard that is a blank slate for you to create your dream yard! Enjoy the fruits of nature with a variety of mature fruit trees including orange, lime, pomegranate, and tangerine – a true gardener's delight.
Additional highlights of this exceptional property include a convenient three-car garage, a tankless water heater for energy efficiency, and practical cabinets in the laundry room for added storage convenience.
Home comes with CLEAR termite report!
Don't miss this rare opportunity in a coveted neighborhood with neighbors only on one side.
Location
State CA
County Riverside
Area 249 - Eastvale
Zoning R-1
Rooms
Main Level Bedrooms 4
Interior
Interior Features Ceiling Fan(s), Open Floorplan, Primary Suite
Heating Central
Cooling Central Air
Flooring Tile
Fireplaces Type None
Fireplace No
Appliance Dishwasher
Laundry Laundry Room
Exterior
Parking Features Direct Access, Driveway, Garage Faces Front, Garage, Garage Door Opener, RV Potential
Garage Spaces 3.0
Garage Description 3.0
Fence Block
Pool None
Community Features Curbs, Suburban, Sidewalks, Park
Amenities Available Playground
View Y/N No
View None
Roof Type Tile
Attached Garage Yes
Total Parking Spaces 3
Private Pool No
Building
Lot Description Back Yard, Cul-De-Sac, Near Park, Yard
Story 1
Entry Level One
Foundation Slab
Sewer Public Sewer
Water Public
Level or Stories One
New Construction No
Schools
Elementary Schools Ronald Reagan
High Schools Eleanor Roosevelt
School District Corona-Norco Unified
Others
HOA Name Avonlea Community HOA
Senior Community No
Tax ID 144760033
Security Features Carbon Monoxide Detector(s),Smoke Detector(s)
Acceptable Financing Conventional, Submit
Listing Terms Conventional, Submit
Financing Conventional
Special Listing Condition Notice Of Default
Read Less Info
Want to know what your home might be worth? Contact us for a FREE valuation!

Our team is ready to help you sell your home for the highest possible price ASAP

Bought with YONGHAO ZHU • HARVEST REALTY DEVELOPMENT







