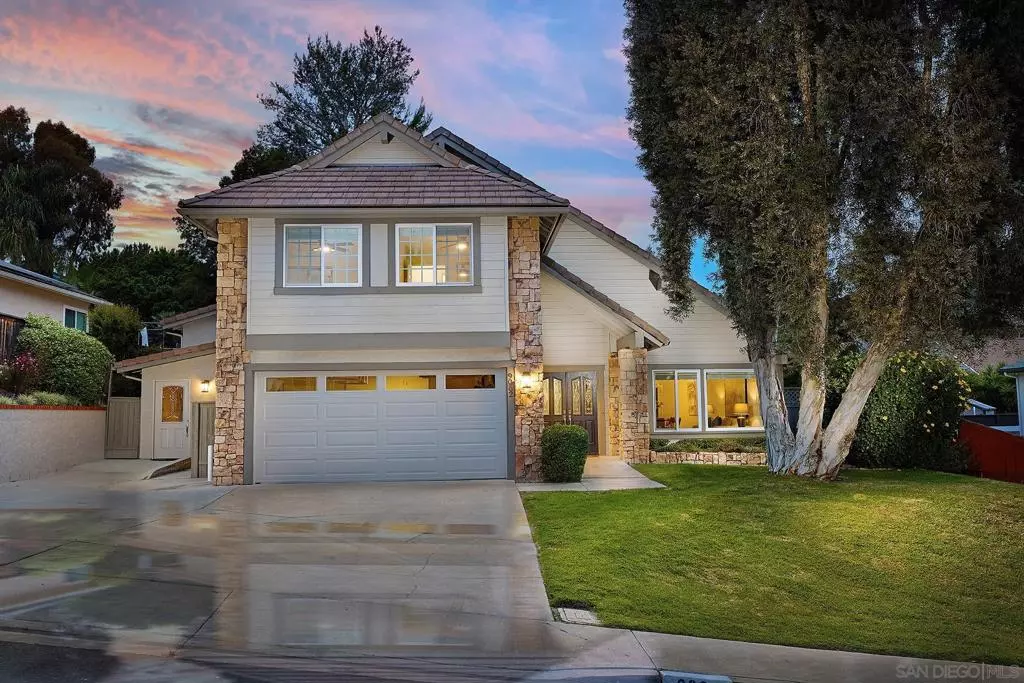$1,750,000
$1,650,000
6.1%For more information regarding the value of a property, please contact us for a free consultation.
4 Beds
3 Baths
3,031 SqFt
SOLD DATE : 06/14/2024
Key Details
Sold Price $1,750,000
Property Type Single Family Home
Sub Type Single Family Residence
Listing Status Sold
Purchase Type For Sale
Square Footage 3,031 sqft
Price per Sqft $577
Subdivision Rancho Penasquitos
MLS Listing ID 240011025SD
Sold Date 06/14/24
Bedrooms 4
Full Baths 2
Half Baths 1
HOA Y/N No
Year Built 1983
Lot Size 8,463 Sqft
Property Description
Nestled on a cul-de sac street in Rancho Penasquitos, this residence spans 3,031 SF. As you step inside, the open floor plan seamlessly connects the living room, dining area, and kitchen. The remodeled and well-appointed kitchen is a chef's dream, featuring modern GE appliances, Silgranit sink, tile backsplash and white marble countertops. Four bedrooms, 2.5 bathrooms, and a permitted Additional Dwelling Unit, ADA compliant at time of build in 2009. ADU has a bedroom, bathroom and living area, and is plumbed for a kitchenette. Outside, discover a private backyard oasis, provides a perfect space for al fresco dining, gardening, or simply unwinding after a long day. Interior and exterior painted 2024. Located within the award winning Poway Unified School District. Convenient access to local amenities, dining, and entertainment options.
Location
State CA
County San Diego
Area 92129 - Rancho Penasquitos
Interior
Interior Features Loft, Walk-In Closet(s)
Heating Forced Air, Natural Gas, Zoned
Cooling Central Air
Fireplaces Type Family Room
Fireplace Yes
Appliance Counter Top, Dishwasher, Electric Range, Gas Cooking, Gas Range, Ice Maker, Microwave, Refrigerator
Laundry Electric Dryer Hookup, Gas Dryer Hookup, Laundry Room
Exterior
Parking Features Concrete, Garage, Garage Door Opener
Garage Spaces 2.0
Garage Description 2.0
Pool None
View Y/N No
Porch Patio
Total Parking Spaces 5
Private Pool No
Building
Story 2
Entry Level Two
Level or Stories Two
New Construction No
Others
Senior Community No
Tax ID 3121315000
Acceptable Financing Cash, Conventional, FHA, VA Loan
Listing Terms Cash, Conventional, FHA, VA Loan
Financing Conventional
Read Less Info
Want to know what your home might be worth? Contact us for a FREE valuation!

Our team is ready to help you sell your home for the highest possible price ASAP

Bought with Greg Lenac • Compass







