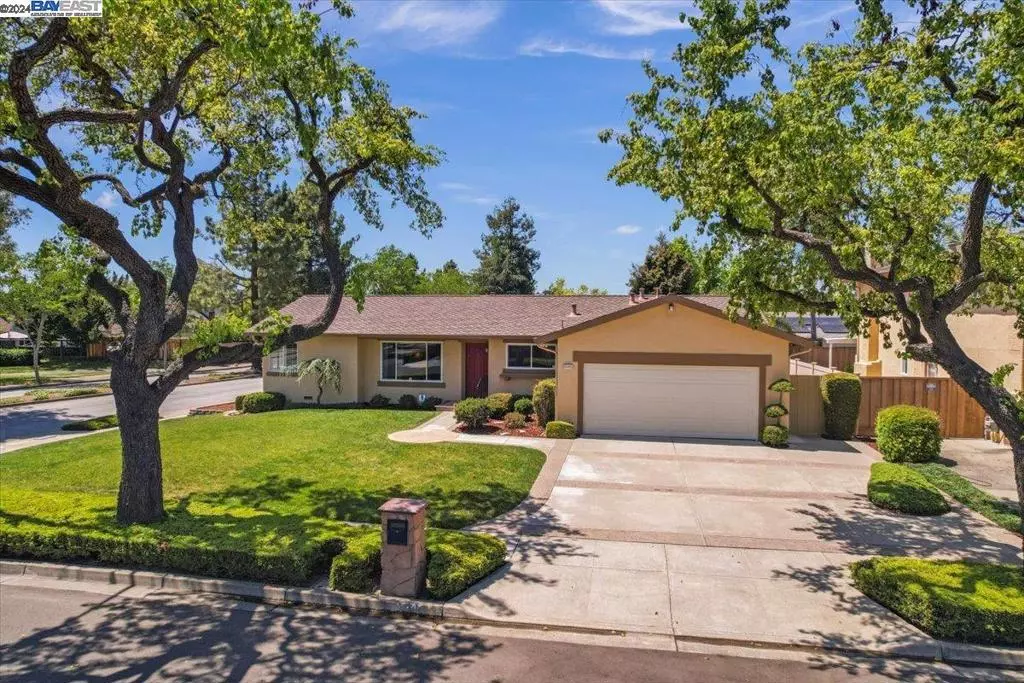$1,765,000
$1,699,000
3.9%For more information regarding the value of a property, please contact us for a free consultation.
4 Beds
4 Baths
2,182 SqFt
SOLD DATE : 06/20/2024
Key Details
Sold Price $1,765,000
Property Type Single Family Home
Sub Type Single Family Residence
Listing Status Sold
Purchase Type For Sale
Square Footage 2,182 sqft
Price per Sqft $808
Subdivision Lake Area
MLS Listing ID 41060068
Sold Date 06/20/24
Bedrooms 4
Full Baths 4
HOA Y/N No
Year Built 1974
Lot Size 9,121 Sqft
Property Description
Significant price reduction - motivated seller! This wonderful home is in a PRIME location with a fabulous floorplan. Enjoy views of "The Cove" at Lakeshore Park from many rooms of the house! This home is still owned by the original family who purchased it in 1974, and it has been loved and meticulously maintained since the day it was built. Beautiful additions were completed with permits, including the in-law suite and the luxury primary suite spa! The primary suite is your private space to relax and retreat. It's light and bright with a skylight and a LAKE-VIEW from the large Jacuzzi tub! A separate stall shower, double sink vanity, and a generous walk-in closet with organizers complete this custom-designed primary suite. With an elegant living room and a large stepdown family room, this desirable Lake Home is perfect for entertaining. AIR CONDITIONING, Plantation Shutters, crown molding, all new matching stainless steel appliances, two car finished garage and more...Check out the drone video https://beyondre.marketing/m/3518D03A7DE84132881B6A7FE8E1ACAB/golive Open this Saturday and Sunday May 25th & 26th 1-4 PM.
Location
State CA
County Alameda
Interior
Heating Forced Air
Cooling Central Air
Flooring Carpet, Tile
Fireplaces Type Family Room, Gas
Fireplace Yes
Appliance Gas Water Heater, Dryer, Washer
Exterior
Parking Features Garage, Garage Door Opener
Garage Spaces 2.0
Garage Description 2.0
Pool None
Waterfront Description Lake
Porch Deck
Attached Garage Yes
Total Parking Spaces 2
Private Pool No
Building
Lot Description Corner Lot, Sprinklers Timer, Yard
Story One
Entry Level One
Sewer Public Sewer
Architectural Style Ranch
Level or Stories One
New Construction No
Others
Tax ID 92A728126
Acceptable Financing Cash, Conventional, FHA
Listing Terms Cash, Conventional, FHA
Financing Conventional
Read Less Info
Want to know what your home might be worth? Contact us for a FREE valuation!

Our team is ready to help you sell your home for the highest possible price ASAP

Bought with Alicia Muniz • Everhome







