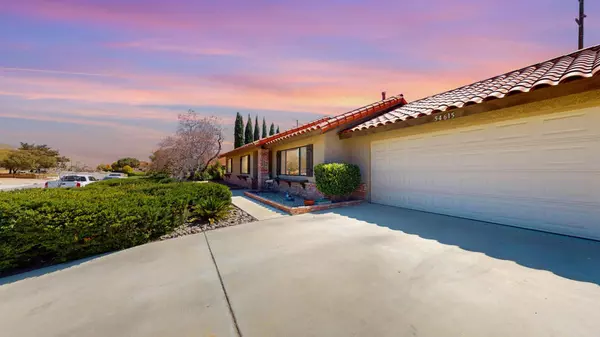$340,000
$340,000
For more information regarding the value of a property, please contact us for a free consultation.
3 Beds
2 Baths
1,564 SqFt
SOLD DATE : 06/28/2024
Key Details
Sold Price $340,000
Property Type Single Family Home
Sub Type Single Family Residence
Listing Status Sold
Purchase Type For Sale
Square Footage 1,564 sqft
Price per Sqft $217
Subdivision Not Applicable-1
MLS Listing ID 219111507PS
Sold Date 06/28/24
Bedrooms 3
Full Baths 2
HOA Y/N No
Year Built 1987
Lot Size 10,301 Sqft
Property Description
This home is the envy of the neighborhood. Call me to find out! An impeccably designed residence seamlessly blends comfort with contemporary living, placing the kitchen as the beating heart of the home. Adorned with elegant tile countertops, the kitchen invites culinary creativity while serving as a gathering space for family and friends. Embracing eco-conscious practices, solar panels with backup battery, grace the roof at the back of the home, enhancing curb appeal and providing sustainable energy. Inside the harmonious balance of style and functionality is evident with tile and LVT flooring throughout, offering both aesthetic appeal and easy maintenance. Two full bathrooms feature tasteful tile countertops, with one boasting a shower/tub combo and the other a luxurious walk-in shower. The bonus room, complete with a wood-burning fireplace, provides an inviting space for entertainment and relaxation. Stepping onto the covered back patio reveals an oasis for outdoor enjoyment, offering a tranquil retreat from the hustle and bustle of daily life. The patio area complements the interior living spaces, extending the home's harmony of comfort and style into the natural surroundings. Privacy and security are ensured by the block wall fence surrounding the property, while the attached 2-car garage with EV charger provides practicality and ease of access. What's even better is that the home has RV parking where you can park your RV or large toys! Welcome Home!
Location
State CA
County San Bernardino
Area Dc541 - Country Club
Interior
Heating Central
Cooling Central Air
Flooring Carpet, Tile
Fireplaces Type Gas, Great Room, Living Room
Fireplace Yes
Exterior
Parking Features Driveway
Garage Spaces 2.0
Garage Description 2.0
View Y/N No
Attached Garage Yes
Total Parking Spaces 2
Private Pool No
Building
Lot Description Drip Irrigation/Bubblers
Story 1
New Construction No
Others
Senior Community No
Tax ID 058642134000
Acceptable Financing Conventional, Contract, Fannie Mae
Listing Terms Conventional, Contract, Fannie Mae
Financing FHA
Special Listing Condition Standard
Read Less Info
Want to know what your home might be worth? Contact us for a FREE valuation!

Our team is ready to help you sell your home for the highest possible price ASAP

Bought with Winona McCullum • eXp Realty Of Southern California Inc







