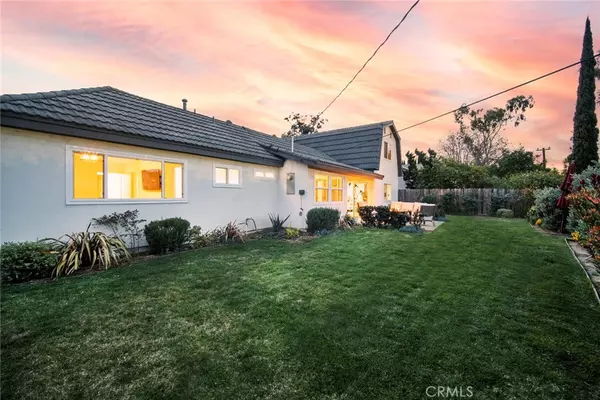$1,940,000
$1,699,000
14.2%For more information regarding the value of a property, please contact us for a free consultation.
5 Beds
3 Baths
2,473 SqFt
SOLD DATE : 08/14/2024
Key Details
Sold Price $1,940,000
Property Type Single Family Home
Sub Type Single Family Residence
Listing Status Sold
Purchase Type For Sale
Square Footage 2,473 sqft
Price per Sqft $784
MLS Listing ID OC24142368
Sold Date 08/14/24
Bedrooms 5
Full Baths 3
Construction Status Updated/Remodeled,Turnkey
HOA Y/N No
Year Built 1963
Lot Size 0.263 Acres
Property Description
Of the highest caliber remodels, this Farmhouse Modern home occupies over a quarter acre parcel with an array of bespoke amenities. Privately positioned on a 11,475 SF lot, this up-to-date home is completely fenced in with lush landscape and mature Olive Trees. Upon first impression, this property is truly stunning. Hand-laid block wall retains the private landscape creating an oversized front yard perfect for entertaining. Upon entering through a charming Dutch-Door, the great room is about as appealing as they come. This classy, yet modernized space is sure to impress with one large great room teaming an open kitchen with quartz counters, commercial range, stainless appliances, morning breakfast nook, wide-plank floors, smooth drywall, and a plethora of glass doors leading to the large backyard. An added bonus, the adjacent accessory lounge room has a wood-burning fireplace which invites community and is perfect for those cozy winter nights. The floorpan is extremely versatile having two bedrooms and the primary suite on the first floor and two guest rooms with full bathroom on the second floor conveniently positioned across the home perfect for those seeking privacy. Brining the outdoors in, each room is flooded with natural light through a plethora of large dual-pane windows. The master bedroom boasts a beautiful and modern en-suite bathroom with dual vanity and a stunning Moroccan-tiled accent shower wall. The second bathroom is a hall-accessed full guest bath with a large vanity complimented by large-format hexagon tiles framed with contemporary satin sconces. Off of the main living area and separated above the garages (as previously mentioned) is a unique guest-quarters wing perfect for an in-law suite, office, kids play space, etc. Featuring two generous bedrooms and bathroom, one bedroom having a wood-burning fireplace, these spacious bedrooms have endless potential and flexibility perfect for a multitude of uses. This home is perfect for the growing family or those who love to entertain. Its large yard and functional floor plan is truly a must see.
Location
State CA
County Orange
Area N7 - West Bay - Santa Ana Heights
Rooms
Other Rooms Storage
Main Level Bedrooms 3
Interior
Interior Features Open Floorplan, Bedroom on Main Level, Main Level Primary, Primary Suite
Cooling Central Air
Fireplaces Type Family Room, Wood Burning
Fireplace Yes
Laundry In Garage
Exterior
Parking Features RV Potential
Garage Spaces 2.0
Garage Description 2.0
Fence Good Condition, New Condition, Wood
Pool None
Community Features Urban
View Y/N No
View None
Roof Type Metal
Attached Garage Yes
Total Parking Spaces 2
Private Pool No
Building
Lot Description 0-1 Unit/Acre, Front Yard, Lawn, Landscaped, Rectangular Lot, Yard
Story 2
Entry Level Two
Foundation Slab
Sewer Public Sewer
Water Public
Level or Stories Two
Additional Building Storage
New Construction No
Construction Status Updated/Remodeled,Turnkey
Schools
School District Newport Mesa Unified
Others
Senior Community No
Tax ID 11936102
Acceptable Financing Submit
Listing Terms Submit
Financing Conventional
Special Listing Condition Standard
Read Less Info
Want to know what your home might be worth? Contact us for a FREE valuation!

Our team is ready to help you sell your home for the highest possible price ASAP

Bought with Hani Mudawar • THE brokeredge







