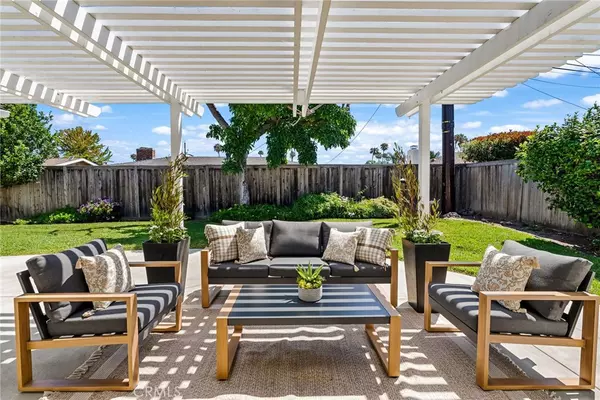$1,540,000
$1,525,000
1.0%For more information regarding the value of a property, please contact us for a free consultation.
4 Beds
2 Baths
1,996 SqFt
SOLD DATE : 08/26/2024
Key Details
Sold Price $1,540,000
Property Type Single Family Home
Sub Type Single Family Residence
Listing Status Sold
Purchase Type For Sale
Square Footage 1,996 sqft
Price per Sqft $771
Subdivision Town & Country (Mist)
MLS Listing ID PW24147760
Sold Date 08/26/24
Bedrooms 4
Full Baths 1
Three Quarter Bath 1
HOA Y/N No
Year Built 1961
Lot Size 7,056 Sqft
Property Description
Welcome to Costa Mesa's premier Mesa Verde neighborhood, with quiet tree-lined streets and well-kept spacious homes. Nestled in this sought-after area, 3038 Madeira Avenue stands out with its unique charm and endless possibilities. From the moment you arrive, it's clear this single-story home is something special. The freshly painted exterior and manicured gardens create an inviting first impression. Step inside to a generous floor plan with 1,996 square feet of comfortable living space, thoughtfully designed with four bedrooms and two bathrooms. The welcoming living room, just off the entrance, features a cozy fireplace and large windows that flood the space with natural light. The bright and airy kitchen boasts ample storage and seamlessly flows into the dining room, which includes a charming sitting area. This room exudes character with a brick fireplace, new carpet, and direct access to a serene backyard. Outdoors, you'll find a patio, grassy yard, and shade trees—ideal for enjoying the beautiful California weather on your 7,058-square-foot lot. The bedroom wing includes a master suite with a private bath, two additional bedrooms, and a full bathroom. The privately situated and versatile fourth bedroom offers the perfect extra bedroom, office, or bonus room. Recent updates enhance the home's appeal and include fresh paint inside and out, new carpet, updated LED recessed lighting, modern light switches, and bedroom ceiling fans. Enjoy top Newport Mesa Unified schools and just minutes to shopping, restaurants, the Mesa Verde Country Club, the beach, parks and freeways. This gem of a property is limited only by your imagination. Don't miss this rare opportunity to own your next home in one of Costa Mesa's most desirable neighborhoods, where charm, comfort, and community await you. Welcome home!
Location
State CA
County Orange
Area C1 - Mesa Verde
Rooms
Main Level Bedrooms 4
Interior
Interior Features Separate/Formal Dining Room, All Bedrooms Down, Main Level Primary
Heating Central
Cooling None
Flooring Laminate
Fireplaces Type Dining Room, Family Room
Fireplace Yes
Appliance Dishwasher, Gas Cooktop, Water Heater
Laundry Inside, Laundry Room
Exterior
Garage Spaces 2.0
Garage Description 2.0
Fence Block, Wood
Pool None
Community Features Curbs, Park, Sidewalks
Utilities Available Sewer Connected
View Y/N No
View None
Roof Type Asphalt
Porch Wood
Attached Garage Yes
Total Parking Spaces 2
Private Pool No
Building
Story 1
Entry Level One
Foundation Slab
Sewer Public Sewer
Water Public
Architectural Style Ranch
Level or Stories One
New Construction No
Schools
Elementary Schools California
Middle Schools Tewinkle
High Schools Estancia
School District Newport Mesa Unified
Others
Senior Community No
Tax ID 13917305
Acceptable Financing Conventional
Listing Terms Conventional
Financing Cash
Special Listing Condition Standard
Read Less Info
Want to know what your home might be worth? Contact us for a FREE valuation!

Our team is ready to help you sell your home for the highest possible price ASAP

Bought with Jason Jacobs • Jim Jacobs Realty







