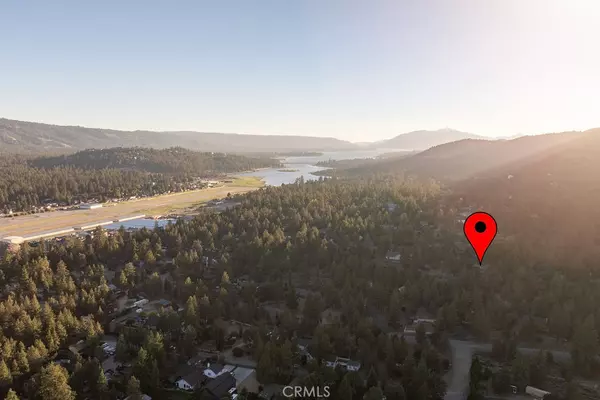$694,000
$699,999
0.9%For more information regarding the value of a property, please contact us for a free consultation.
3 Beds
2 Baths
1,786 SqFt
SOLD DATE : 08/29/2024
Key Details
Sold Price $694,000
Property Type Single Family Home
Sub Type Single Family Residence
Listing Status Sold
Purchase Type For Sale
Square Footage 1,786 sqft
Price per Sqft $388
MLS Listing ID EV24134224
Sold Date 08/29/24
Bedrooms 3
Full Baths 2
HOA Y/N No
Year Built 2006
Lot Size 0.788 Acres
Property Description
Rare Find at Van Dusen! A gorgeous retreat on over 3/4 of an acre, right at the entrance of the National Forest and historic Holcomb Valley! This single-story, log-style home embodies serene mountain living. The winding driveway, flanked by trees, enhances the feeling of seclusion, leading you to a beautifully designed home. Step into a great room with vaulted ceilings, where the living room, kitchen, and dining room seamlessly connect. Well-insulated throughout, including dual-pane windows and doors, plus radiant floor heating! The kitchen is a chef's delight, featuring granite countertops, knotty alder cabinets, tile flooring, and stainless appliances. The spacious dining room is perfect for family gatherings. Custom features like the wainscoting down the hall enhance the aesthetics! There are 3 spacious bedrooms and 2 bathrooms, including a master suite with a walk-in closet and access to the outdoor hot tub. Both bathrooms beautifully designed, with the master bathroom also offering a deep jetted tub and a large stand-up shower. Outdoor living is a breeze here with a covered front porch and back patio with paver stones, a canopy for shade, and string lights to set the mood. The oversized 2-car garage, ample outdoor parking space for a boat or RV, and a solar-lit flagpole complete this exceptional property. Close to grocery stores, Big Bear Lake, great dining, and more. Enjoy easy access to incredible mountain biking, hiking, rock climbing, and endless off-road adventures!
Location
State CA
County San Bernardino
Area Bbc - Big Bear City
Zoning BV/RS-1
Rooms
Main Level Bedrooms 3
Interior
Interior Features Breakfast Bar, Separate/Formal Dining Room, Granite Counters, High Ceilings, Open Floorplan, Paneling/Wainscoting, Recessed Lighting, All Bedrooms Down, Bedroom on Main Level, Primary Suite
Heating Central, Heat Pump, Natural Gas, Radiant
Cooling None
Flooring Carpet, Tile
Fireplaces Type Gas, Great Room
Fireplace Yes
Appliance Gas Cooktop, Gas Range, Gas Water Heater, Refrigerator, Dryer, Washer
Laundry Washer Hookup, Gas Dryer Hookup, Laundry Room
Exterior
Garage Spaces 2.0
Garage Description 2.0
Pool None
Community Features Lake, Mountainous
View Y/N Yes
View Mountain(s), Neighborhood, Trees/Woods
Attached Garage Yes
Total Parking Spaces 2
Private Pool No
Building
Lot Description Sloped Up
Story 1
Entry Level One
Sewer Public Sewer
Water Public
Level or Stories One
New Construction No
Schools
School District Other
Others
Senior Community No
Tax ID 0313032050000
Acceptable Financing Cash to New Loan
Listing Terms Cash to New Loan
Financing Cash
Special Listing Condition Standard
Read Less Info
Want to know what your home might be worth? Contact us for a FREE valuation!

Our team is ready to help you sell your home for the highest possible price ASAP

Bought with Nicholas LaBate • Re/Max Big Bear







