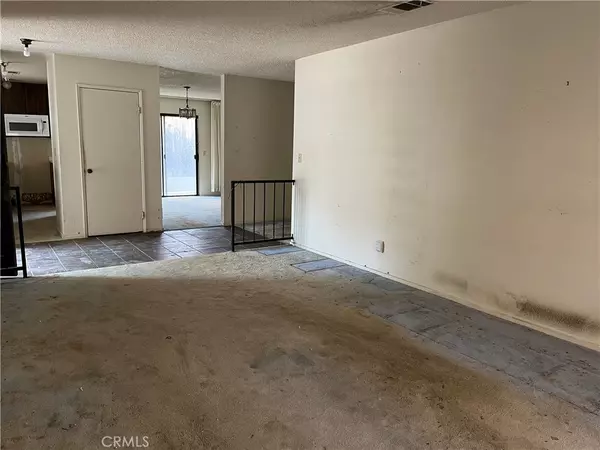$405,000
$399,000
1.5%For more information regarding the value of a property, please contact us for a free consultation.
3 Beds
2 Baths
1,360 SqFt
SOLD DATE : 09/12/2024
Key Details
Sold Price $405,000
Property Type Single Family Home
Sub Type Single Family Residence
Listing Status Sold
Purchase Type For Sale
Square Footage 1,360 sqft
Price per Sqft $297
Subdivision La Quinta Cove*
MLS Listing ID SR24156771
Sold Date 09/12/24
Bedrooms 3
Full Baths 2
HOA Y/N No
Year Built 1979
Lot Size 4,791 Sqft
Property Description
Welcome to this pool home located in the desirable La Quinta Cove neighborhood! This diamond in the rough offers a fantastic opportunity for those looking to create their dream home in this area. With its prime location and ample potential, this property is just waiting for the right buyer to unlock its full value.
Inviting Pool: Needs clean up but can make a great pool in the back yard.
Great Bones: Solid structure with a layout that's ready to be customized to your taste. Bring your vision and creativity to transform this space into your ideal retreat.
Desirable Location: Located in La Quinta Cove, known for its beautiful mountain views, and proximity to local amenities including parks, shopping, and dining options.
3 Bedrooms / 2 Bathrooms: Well-sized bedrooms with potential for personalized design.
Living Area: Cozy living space with potential for modernization.
This fixer-upper presents a rare chance to invest in a property with incredible potential in a highly sought-after neighborhood. Whether you're an experienced renovator or a first-time homebuyer looking to put your personal touch on a home, this La Quinta Cove home is a must-see.
Don't miss out on the opportunity to make this property your own. Schedule a showing today and start imagining the endless possibilities!
Location
State CA
County Riverside
Area 313 - La Quinta South Of Hwy 111
Zoning R1
Rooms
Main Level Bedrooms 3
Interior
Heating Central
Cooling Central Air
Fireplaces Type None
Fireplace No
Laundry Inside
Exterior
Garage Spaces 2.0
Garage Description 2.0
Pool In Ground, Private
Community Features Suburban
View Y/N Yes
View Hills, Mountain(s)
Attached Garage Yes
Total Parking Spaces 2
Private Pool Yes
Building
Lot Description Back Yard, Front Yard
Story 1
Entry Level One
Sewer Unknown
Level or Stories One
New Construction No
Schools
School District Desert Sands Unified
Others
Senior Community No
Tax ID 774234004
Acceptable Financing Cash, Cash to New Loan, Conventional, Contract, FHA 203(b), FHA 203(k), FHA, Submit, VA Loan
Listing Terms Cash, Cash to New Loan, Conventional, Contract, FHA 203(b), FHA 203(k), FHA, Submit, VA Loan
Financing Cash
Special Listing Condition Standard
Read Less Info
Want to know what your home might be worth? Contact us for a FREE valuation!

Our team is ready to help you sell your home for the highest possible price ASAP

Bought with Cathy Folk • Bennion Deville Homes







