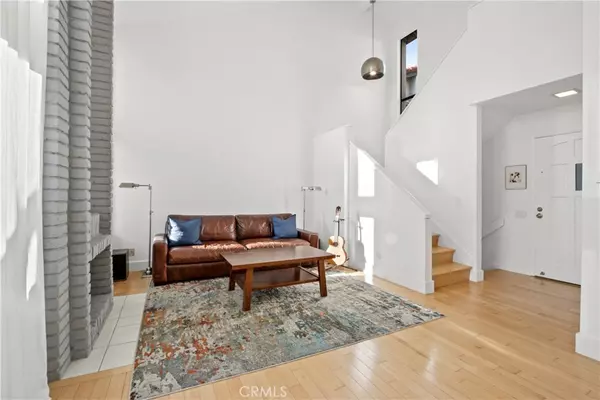$979,000
$989,900
1.1%For more information regarding the value of a property, please contact us for a free consultation.
4 Beds
3 Baths
2,230 SqFt
SOLD DATE : 09/17/2024
Key Details
Sold Price $979,000
Property Type Single Family Home
Sub Type Single Family Residence
Listing Status Sold
Purchase Type For Sale
Square Footage 2,230 sqft
Price per Sqft $439
Subdivision La Mancha (Pud) (Lm)
MLS Listing ID OC24148714
Sold Date 09/17/24
Bedrooms 4
Full Baths 3
Condo Fees $500
Construction Status Turnkey
HOA Fees $500/mo
HOA Y/N Yes
Year Built 1976
Lot Size 1,951 Sqft
Property Description
Nestled in the picturesque hills of Mission Viejo, within the highly sought-after La Mancha community, this stunning Mediterranean-inspired, three-story home features the coveted Dulcinea Model—the largest floor plan in the community. This residence boasts 4 spacious bedrooms, 3 luxurious bathrooms, 2,230 square feet of living space, and a 2-car garage. As you enter the main floor, you're greeted by the modern, open layout with soaring ceilings, radiant natural light, and breathtaking views from the wall-to-wall windows. The elegant family room features a cozy brick fireplace, seamlessly connecting to the dining room adorned with an elegant chandelier. The sliding door opens to a private balcony, offering serene views of the lush landscape. The gourmet kitchen is a chef's dream, featuring a breakfast nook, Mahogany wood self-closing cabinets with brushed nickel hardware and under-cabinet lights, a pantry, granite counters, stainless steel appliances, a utility sink, and stylish pendant lights. Ascend to the upper level, where an elegant light fixture leads to the luxurious primary suite, featuring a double door entry, vaulted ceilings, stunning views, and an archway that adds a touch of sophistication to the primary bath. The primary bath includes a walk-in closet with organizers, his and hers pedestal sinks, a designer vanity with a porcelain sink, and an oversized soaking tub with a ceramic tile enclosure. The upper level also offers two additional spacious bedrooms, a linen closet, and an upgraded hall bath. The private lower level provides a second living room with a brick fireplace and a sliding door to a serene patio with views of the lush foliage. This level also includes a fourth bedroom, a bathroom with a walk-in shower, a designer vanity with a porcelain sink, a laundry room, a storage closet, and an atrium. Interior highlights include newer designer paint, recessed lights, hardwood and ceramic tile floors, double-pane windows with custom treatments, upgraded baseboards, designer light fixtures, brushed nickel hardware, and wall-to-wall storage cabinets in the garage. Enjoy resort-style amenities, including 2 pools, biking and walking trails, and access to Lake Mission Viejo. Additionally, the exclusive Mission Viejo Golf Club is located near the community, and you are a short distance to top rated schools, freeways, and Saddleback College. This home is a true masterpiece, blending luxury, comfort, and convenience.
Location
State CA
County Orange
Area Ms - Mission Viejo South
Interior
Interior Features Beamed Ceilings, Built-in Features, Balcony, Breakfast Area, Tray Ceiling(s), Cathedral Ceiling(s), Separate/Formal Dining Room, Eat-in Kitchen, Granite Counters, High Ceilings, Open Floorplan, Pantry, Recessed Lighting, Primary Suite, Walk-In Closet(s)
Heating Central
Cooling Central Air
Flooring Tile, Wood
Fireplaces Type Family Room, Living Room
Fireplace Yes
Appliance Dishwasher, Gas Cooktop, Disposal, Gas Oven, Microwave, Water Heater
Laundry Inside, Laundry Room
Exterior
Exterior Feature Lighting
Parking Features Direct Access, Door-Single, Garage Faces Front, Garage
Garage Spaces 2.0
Garage Description 2.0
Pool Association
Community Features Biking, Curbs, Fishing, Golf, Lake, Street Lights, Sidewalks, Water Sports, Park
Utilities Available Cable Connected, Natural Gas Connected, Phone Connected, Sewer Connected, Water Connected
Amenities Available Golf Course, Maintenance Grounds, Pool, Trail(s)
Waterfront Description Lake Privileges
View Y/N Yes
View Park/Greenbelt
Roof Type Tile
Porch Patio
Attached Garage Yes
Total Parking Spaces 2
Private Pool No
Building
Lot Description Level, Near Park, Near Public Transit, Street Level
Story 3
Entry Level Three Or More
Foundation Slab
Sewer Sewer Tap Paid
Water Public
Architectural Style Mediterranean, Patio Home
Level or Stories Three Or More
New Construction No
Construction Status Turnkey
Schools
Elementary Schools Viejo
Middle Schools Newhart
High Schools Capistrano Valley
School District Capistrano Unified
Others
HOA Name La Mancha
Senior Community No
Tax ID 76123116
Security Features Smoke Detector(s)
Acceptable Financing Cash to New Loan
Listing Terms Cash to New Loan
Financing Cash to New Loan
Special Listing Condition Standard
Read Less Info
Want to know what your home might be worth? Contact us for a FREE valuation!

Our team is ready to help you sell your home for the highest possible price ASAP

Bought with Amin Vali • Together Realty







