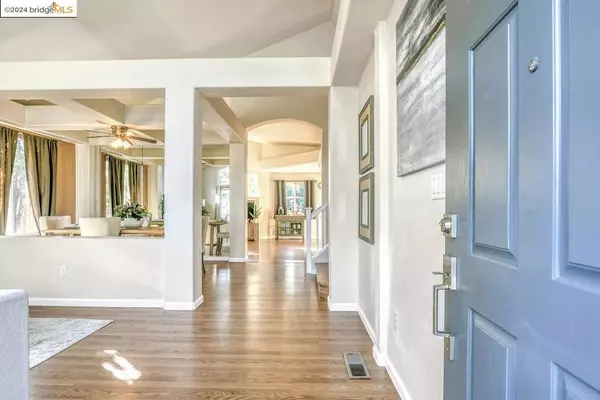$810,000
$799,000
1.4%For more information regarding the value of a property, please contact us for a free consultation.
3 Beds
3 Baths
2,136 SqFt
SOLD DATE : 10/28/2024
Key Details
Sold Price $810,000
Property Type Single Family Home
Sub Type Single Family Residence
Listing Status Sold
Purchase Type For Sale
Square Footage 2,136 sqft
Price per Sqft $379
Subdivision Shadow Lakes
MLS Listing ID 41075323
Sold Date 10/28/24
Bedrooms 3
Full Baths 3
HOA Y/N No
Year Built 1998
Lot Size 6,098 Sqft
Property Description
This gorgeous home is situated in one of Brentwood's most sought after communities of Shadow Lakes and is within close distance of top rated schools! Experience luxury golf course living at a great price! Upon entering the home you are welcomed with high vaulted ceilings, an open floor plan with a formal living/dining room combo, gorgeous renovated kitchen with peninsula seating, laundry room and a full bed and renovated bath downstairs. Upstairs you will find a spacious loft, bedroom, full bath, a grand primary retreat with double doors, beautifully renovated master bath with separate tub and shower and a large walk in closet. Not only does this home mark all the checkboxes but it also features immediate wow factor upon driving up, with resort style landscaping and a huge 3 car garage. Enjoy the tranquil backyard with a spa like water fall feature, luscious greenery, private landscaping and covered patio--perfect for entertaining or unwinding. This home has it all and is within the perfect location within the beautiful Shadow Lakes Golf Course Community, close to freeway access, schools, restaurants, bars, nightlife, shopping & best part NO HOA!
Location
State CA
County Contra Costa
Interior
Heating Forced Air
Cooling Central Air
Flooring Laminate, Wood
Fireplaces Type Family Room
Fireplace Yes
Exterior
Parking Features Garage
Garage Spaces 2.0
Garage Description 2.0
Pool None
Roof Type Tile
Accessibility Other
Attached Garage Yes
Total Parking Spaces 2
Private Pool No
Building
Story Two
Entry Level Two
Architectural Style Spanish, Traditional
Level or Stories Two
New Construction No
Others
Tax ID 0193400272
Acceptable Financing Cash, FHA, VA Loan
Listing Terms Cash, FHA, VA Loan
Financing Conventional
Read Less Info
Want to know what your home might be worth? Contact us for a FREE valuation!

Our team is ready to help you sell your home for the highest possible price ASAP

Bought with Robert Luecke • ShopProp Inc







