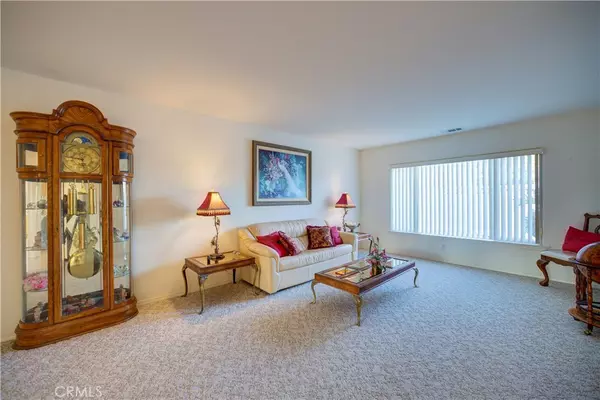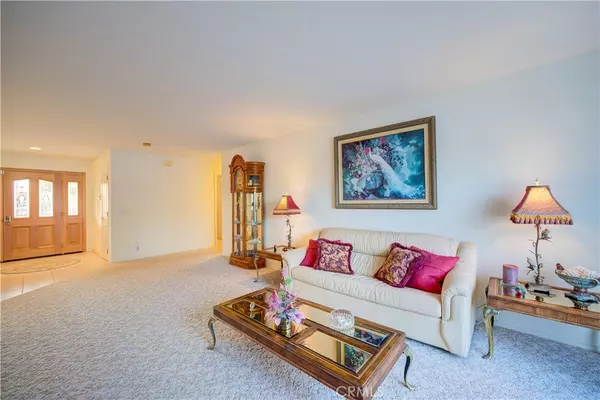$1,450,000
$1,450,000
For more information regarding the value of a property, please contact us for a free consultation.
4 Beds
3 Baths
3,012 SqFt
SOLD DATE : 11/06/2024
Key Details
Sold Price $1,450,000
Property Type Single Family Home
Sub Type Single Family Residence
Listing Status Sold
Purchase Type For Sale
Square Footage 3,012 sqft
Price per Sqft $481
Subdivision Nipomo(340)
MLS Listing ID PI24188251
Sold Date 11/06/24
Bedrooms 4
Full Baths 3
Construction Status Turnkey
HOA Y/N No
Year Built 1996
Lot Size 1.470 Acres
Property Description
Welcome to 1015 Olympic Way, where elegance meets tranquility. This magnificent 4-bedroom, 3-bathroom home spans an impressive 3,012 square feet and is nestled on a generous 1.47-acre lot, this property offers a perfect blend of indoor luxury and outdoor serenity.
As you step through the inviting entrance, you are greeted by a bright and spacious foyer that opens to the home's main living areas. The living room features a stunning fireplace, complemented by large windows that flood the room with natural light and offer picturesque views of the surrounding landscape.
The kitchen boasts custom cabinetry, a gas cooktop, and a central island equipped with a sink and convenient outlets. Adjacent to the kitchen, the formal dining room is perfectly positioned for hosting family dinners or celebrations. There is also an informal dining room that provides additional seating options, along with countertop seating.
The master suite is a luxurious retreat with a serene color palette, creating a calming atmosphere. The en-suite bathroom offers a spa-like experience with a spacious walk-in shower, a separate soaking tub, and dual vanities. A large walk-in closet completes the suite and there are three additional bedrooms with wonderful space and large windows, making them perfect for family, guests, or a home office.
With nine total rooms, this home offers flexibility and space for various needs, including a dedicated laundry room for added convenience. The three-car garage provides not only parking but also storage solutions, ensuring plenty of room for vehicles, recreational equipment, or a workshop area.
The outdoor area is equally impressive, featuring a sprawling backyard with lush landscaping, mature trees, and plenty of room for outdoor activities. This property is horse-ready, making it ideal for equestrian enthusiasts, and is also zoned for a granny unit, providing a fantastic opportunity for guest accommodations or additional rental income. Additional amenities include a playground, multiple storage sheds, and a charming gazebo – the perfect spot for enjoying a morning coffee, reading a book, or hosting outdoor gatherings.
Situated in the desirable community of Nipomo, this property combines luxury, comfort, and the beauty of California living. Experience the perfect balance of spacious interiors and serene surroundings at 1015 Olympic Way. This is more than just a home; it's a lifestyle waiting for you to enjoy.
Location
State CA
County San Luis Obispo
Area Npmo - Nipomo
Zoning RS
Rooms
Other Rooms Gazebo, Shed(s), Storage
Main Level Bedrooms 4
Interior
Interior Features Breakfast Bar, Ceiling Fan(s), Separate/Formal Dining Room, Pantry, Recessed Lighting, Entrance Foyer, Primary Suite, Walk-In Pantry, Walk-In Closet(s)
Heating Forced Air
Cooling Electric
Flooring Carpet, Tile
Fireplaces Type Gas
Fireplace Yes
Appliance Electric Oven, Gas Range, Microwave, Refrigerator, Vented Exhaust Fan
Laundry Washer Hookup, Gas Dryer Hookup
Exterior
Exterior Feature Rain Gutters
Parking Features Concrete, Door-Multi, Direct Access, Driveway, Garage, Paved, Garage Faces Side
Garage Spaces 3.0
Carport Spaces 3
Garage Description 3.0
Pool None
Community Features Rural, Suburban
Utilities Available Electricity Connected, Natural Gas Connected, Sewer Connected, Water Connected
View Y/N Yes
View Hills
Roof Type Spanish Tile
Accessibility No Stairs
Porch Concrete, Open, Patio, Stone
Attached Garage Yes
Total Parking Spaces 6
Private Pool No
Building
Lot Description 0-1 Unit/Acre, Back Yard, Horse Property, Landscaped
Story 1
Entry Level One
Foundation Slab
Sewer Private Sewer, Septic Tank
Water Public
Level or Stories One
Additional Building Gazebo, Shed(s), Storage
New Construction No
Construction Status Turnkey
Schools
School District Lucia Mar Unified
Others
Senior Community No
Tax ID 091430074
Security Features Security System,Carbon Monoxide Detector(s),Smoke Detector(s),Security Lights
Acceptable Financing Cash to New Loan
Horse Property Yes
Listing Terms Cash to New Loan
Financing Cash to New Loan
Special Listing Condition Standard
Read Less Info
Want to know what your home might be worth? Contact us for a FREE valuation!

Our team is ready to help you sell your home for the highest possible price ASAP

Bought with Robin O'Hara • Keller Williams Realty Central Coast







