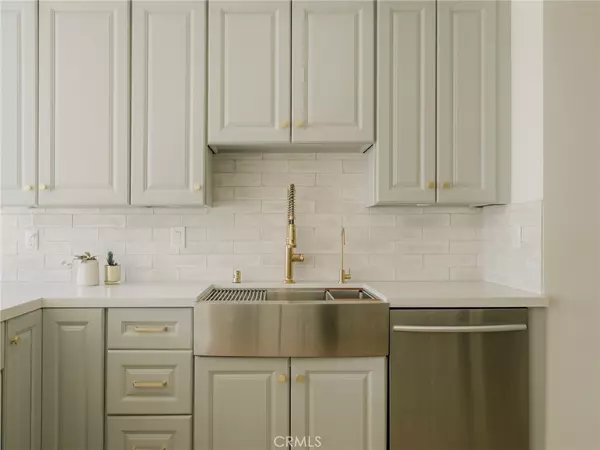$900,000
$849,000
6.0%For more information regarding the value of a property, please contact us for a free consultation.
2 Beds
3 Baths
1,462 SqFt
SOLD DATE : 11/19/2024
Key Details
Sold Price $900,000
Property Type Condo
Sub Type Condominium
Listing Status Sold
Purchase Type For Sale
Square Footage 1,462 sqft
Price per Sqft $615
MLS Listing ID OC24198244
Sold Date 11/19/24
Bedrooms 2
Full Baths 2
Half Baths 1
Condo Fees $435
HOA Fees $435/mo
HOA Y/N Yes
Year Built 1984
Lot Size 0.336 Acres
Property Description
Welcome to Your Dream Home in Prime Burbank!
Step into this gorgeously remodeled unit with soaring ceilings and modern upgrades throughout. The stylishly renovated kitchen and bathrooms feature quartz countertops, ample cabinet space, Restoration Hardware finishes, and bidets in both bathrooms, with the primary suite boasting a luxurious soaking tub, separate shower, and the pleasure of waking up to breathtaking mountain views. Enjoy seamless indoor-outdoor living with a spacious balcony, a large chef's kitchen, and a bright, open-flow living room illuminated by recessed lighting.
Additional perks include in-unit laundry and gated subterranean parking for two cars, plus guest parking. Conveniently located near the New York Film Academy, major studios like Disney and Warner Bros., Whole Foods, Trader Joe's, Griffith Park, Burbank Airport, and more, this home offers easy access to everything Burbank has to offer. Don't miss this rare opportunity to make this exceptional property your own!
Location
State CA
County Los Angeles
Area 610 - Burbank
Zoning BUR4*
Interior
Interior Features Balcony, Quartz Counters, Recessed Lighting, All Bedrooms Up, Primary Suite
Heating Central
Cooling Central Air
Flooring Laminate, Wood
Fireplaces Type None
Fireplace No
Appliance Built-In Range, Dishwasher, Electric Range, Refrigerator, Water Heater, Dryer, Washer
Exterior
Parking Features Assigned, Community Structure
Garage Spaces 2.0
Carport Spaces 2
Garage Description 2.0
Pool None
Community Features Curbs, Storm Drain(s), Street Lights, Sidewalks, Gated
Utilities Available Electricity Connected, Sewer Connected, Water Connected
Amenities Available Maintenance Grounds, Insurance, Pets Allowed
View Y/N Yes
View Mountain(s)
Porch Covered, Open, Patio
Attached Garage Yes
Total Parking Spaces 4
Private Pool No
Building
Story 2
Entry Level Two
Sewer Public Sewer
Water Public
Level or Stories Two
New Construction No
Schools
Middle Schools David Starr Jordan M
High Schools Burroughs
School District Burbank Unified
Others
HOA Name Riverside Dr. Condominium Owners Association
Senior Community No
Tax ID 2485026033
Security Features Gated Community
Acceptable Financing Cash, Cash to New Loan, Conventional, 1031 Exchange
Listing Terms Cash, Cash to New Loan, Conventional, 1031 Exchange
Financing Conventional
Special Listing Condition Standard
Read Less Info
Want to know what your home might be worth? Contact us for a FREE valuation!

Our team is ready to help you sell your home for the highest possible price ASAP

Bought with John Scarff • Brad Korb Real Estate Group







