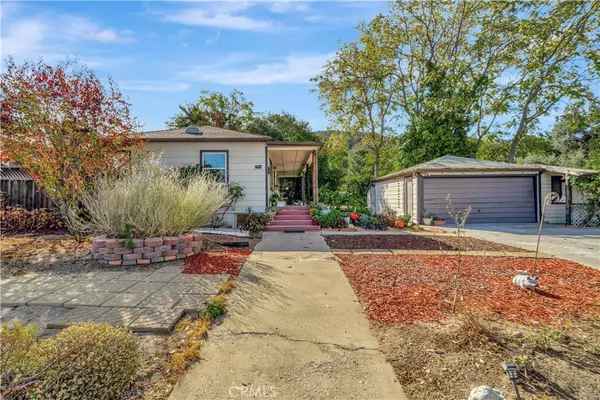$700,000
$699,000
0.1%For more information regarding the value of a property, please contact us for a free consultation.
2 Beds
1 Bath
760 SqFt
SOLD DATE : 12/16/2024
Key Details
Sold Price $700,000
Property Type Single Family Home
Sub Type Single Family Residence
Listing Status Sold
Purchase Type For Sale
Square Footage 760 sqft
Price per Sqft $921
MLS Listing ID SR24218776
Sold Date 12/16/24
Bedrooms 2
Full Baths 1
HOA Y/N No
Year Built 1947
Lot Size 9,339 Sqft
Property Description
This is a charming starter home located on a picturesque street in Tujunga. Set on two lots with over 9300 sq. ft. of land and generously wide frontage, this property offers plenty of homey comforts and even potential for more when you bring your own touches! The home includes two cozy bedrooms supported by an updated full bathroom. Step into the welcoming living room with laminated wood flooring and instantly feel the love. The galley-style kitchen is efficient, and features a dining area and a separate laundry room, all with ceramic tile floors. Dual-pane windows provide energy efficiency throughout the home. The detached partially converted two-car garage provides a spacious bonus room and an additional storage shed that might convert nicely to an ADU space. A private patio, surrounded by trees and a high wooden fence, is perfect for outdoor entertaining in Southern California's world famous weather. The beautifully landscaped front yard, along with fruit trees and cool, green and shady areas, adds to the home's rustic charm. Ideally located near schools, restaurants, and shops, this home is a must-see. Don't miss this marvelous offering in the foothills!
Location
State CA
County Los Angeles
Area 659 - Sunland/Tujunga
Zoning LAR1
Rooms
Other Rooms Shed(s), Workshop
Main Level Bedrooms 2
Interior
Interior Features Eat-in Kitchen
Heating Floor Furnace
Cooling Wall/Window Unit(s)
Fireplaces Type None
Fireplace No
Appliance Gas Oven, Gas Range, Refrigerator, Range Hood, Water Heater, Dryer, Washer
Laundry Inside
Exterior
Parking Features Driveway
Garage Spaces 1.0
Garage Description 1.0
Pool None
Community Features Foothills
Utilities Available Electricity Connected, Natural Gas Connected, Water Connected
View Y/N No
View None
Accessibility None
Porch Front Porch, Patio
Attached Garage No
Total Parking Spaces 1
Private Pool No
Building
Lot Description Back Yard, Front Yard
Story 1
Entry Level One
Foundation Tie Down
Sewer Public Sewer
Water Public
Architectural Style Bungalow
Level or Stories One
Additional Building Shed(s), Workshop
New Construction No
Schools
School District Los Angeles Unified
Others
Senior Community No
Tax ID 2558040012
Acceptable Financing Cash, Cash to New Loan, Conventional
Listing Terms Cash, Cash to New Loan, Conventional
Financing Cash to New Loan
Special Listing Condition Standard
Read Less Info
Want to know what your home might be worth? Contact us for a FREE valuation!

Our team is ready to help you sell your home for the highest possible price ASAP

Bought with Sophia Muradyan • Huntington Group







