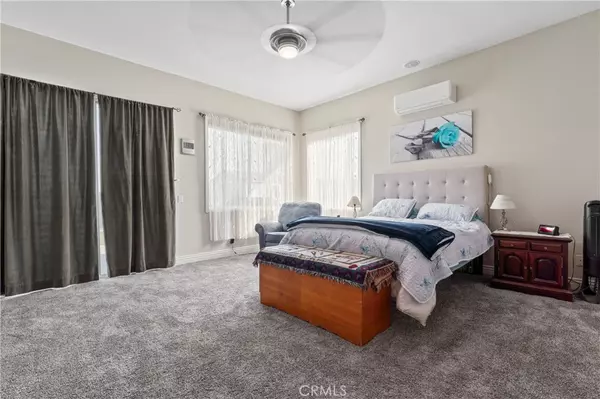$750,000
$749,999
For more information regarding the value of a property, please contact us for a free consultation.
4 Beds
3 Baths
2,165 SqFt
SOLD DATE : 12/24/2024
Key Details
Sold Price $750,000
Property Type Single Family Home
Sub Type Single Family Residence
Listing Status Sold
Purchase Type For Sale
Square Footage 2,165 sqft
Price per Sqft $346
MLS Listing ID IV24226549
Sold Date 12/24/24
Bedrooms 4
Full Baths 2
Half Baths 1
HOA Y/N No
Year Built 1996
Lot Size 9,583 Sqft
Property Description
4 bed (one configured as an office), 2.5 bath single story home with gated RV / Boat parking in the highly desired and family friendly neighborhood of Orangecrest. 9500+/sf lot includes spacious and well-manicured backyard, boasts turf, an arbor over the concrete patio, a shed with electric, an avocado tree, and stunning views overlooking March Air Force Base and Moreno Valley hills/lights. Open concept kitchen with ample white cabinets, new dark Corian counters, stainless appliances, an island for added work and dining space, and a walk-in pantry. Primary suite has double-sinks, custom, marble walk-in shower, and a second walk-in closet. Fireplace in the family room and gorgeous built-in cabinets in the living room. Energy saving upgrades include a mini-split in the Primary Bedroom, ceiling fans in the 3 beds and office, whole house fan and water-wise front yard landscape. Double sliding doors lead from the living room to the backyard. 3 car attached garage. Low taxes and no HOA.
Location
State CA
County Riverside
Area 252 - Riverside
Rooms
Main Level Bedrooms 4
Interior
Interior Features Built-in Features, Ceiling Fan(s), Crown Molding, Separate/Formal Dining Room, Pantry, Solid Surface Counters, Primary Suite
Heating Central
Cooling Central Air
Flooring Carpet, Tile
Fireplaces Type Family Room
Fireplace Yes
Appliance Dishwasher, Gas Oven, Microwave, Dryer, Washer
Laundry Laundry Room
Exterior
Parking Features Door-Multi, Direct Access, Driveway, Garage Faces Front, Garage, RV Access/Parking
Garage Spaces 3.0
Garage Description 3.0
Pool None
Community Features Street Lights, Suburban, Sidewalks
Utilities Available Cable Connected, Electricity Connected, Natural Gas Connected, Phone Connected, Sewer Connected, Water Connected
View Y/N Yes
View Mountain(s)
Roof Type Spanish Tile
Porch Covered
Attached Garage Yes
Total Parking Spaces 7
Private Pool No
Building
Lot Description Back Yard, Front Yard, Landscaped, Sprinkler System
Faces West
Story 1
Entry Level One
Sewer Public Sewer
Water Public
Level or Stories One
New Construction No
Schools
Elementary Schools Rivera
Middle Schools Earhart
High Schools King
School District Riverside Unified
Others
Senior Community No
Tax ID 294423007
Security Features Carbon Monoxide Detector(s),Smoke Detector(s)
Acceptable Financing Cash, Cash to New Loan, Conventional, FHA, Fannie Mae, Freddie Mac, VA Loan
Listing Terms Cash, Cash to New Loan, Conventional, FHA, Fannie Mae, Freddie Mac, VA Loan
Financing Conventional
Special Listing Condition Standard
Read Less Info
Want to know what your home might be worth? Contact us for a FREE valuation!

Our team is ready to help you sell your home for the highest possible price ASAP

Bought with KEVIN ALLEN • KELLER WILLIAMS RIVERSIDE CENT







