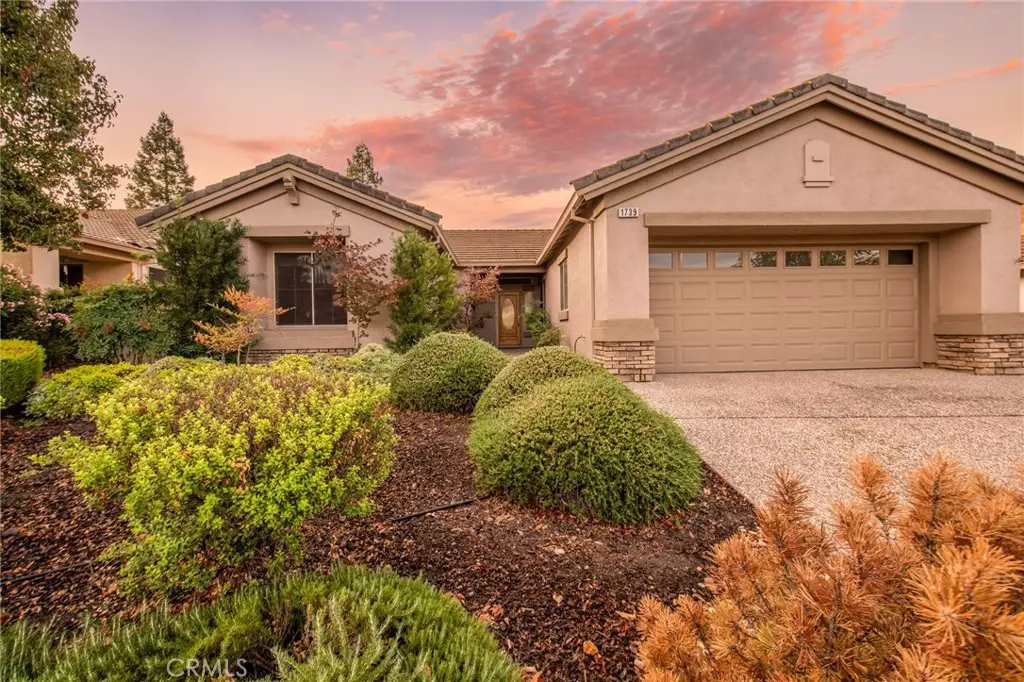2 Beds
2 Baths
1,595 SqFt
2 Beds
2 Baths
1,595 SqFt
Key Details
Property Type Single Family Home
Sub Type Single Family Residence
Listing Status Active
Purchase Type For Sale
Square Footage 1,595 sqft
Price per Sqft $344
MLS Listing ID FR24228082
Bedrooms 2
Full Baths 2
Condo Fees $486
Construction Status Turnkey
HOA Fees $486/qua
HOA Y/N Yes
Year Built 2001
Lot Size 7,788 Sqft
Property Description
Perfectly situated between the Orchard Creek and Kilaga Springs Lodges, residents can easily access the array of amenities, including indoor/outdoor pools, fitness centers, and endless social activities. Enjoy two 18-hole championship golf courses, scenic walking trails, and a vibrant lifestyle with clubs and events for every interest. Community highlights include the 68,000 sq. ft. Orchard Creek Lodge featuring pools, a state-of-the-art fitness center, a ballroom, and more. Kilaga Springs Lodge adds a spa, aerobics room, and another fitness center to enhance your active lifestyle.
Location
State CA
County Placer
Area 699 - Not Defined
Rooms
Other Rooms Shed(s)
Main Level Bedrooms 2
Interior
Interior Features Breakfast Bar, Breakfast Area, Open Floorplan, Main Level Primary
Heating Central
Cooling Central Air
Flooring Carpet, Laminate
Fireplaces Type Living Room
Fireplace Yes
Appliance Built-In Range, Dishwasher, Microwave
Laundry Inside
Exterior
Exterior Feature Rain Gutters
Parking Features Garage
Garage Spaces 2.0
Garage Description 2.0
Fence Block, Wood
Pool Community, Association
Community Features Biking, Dog Park, Golf, Gutter(s), Park, Street Lights, Sidewalks, Pool
Utilities Available Cable Available, Water Available
Amenities Available Clubhouse, Sport Court, Dog Park, Fitness Center, Golf Course, Other Courts, Playground, Pickleball, Pool, Recreation Room, Sauna, Spa/Hot Tub, Tennis Court(s), Trail(s)
View Y/N No
View None
Roof Type Tile
Accessibility Grab Bars
Porch Covered
Attached Garage Yes
Total Parking Spaces 4
Private Pool No
Building
Lot Description Landscaped
Dwelling Type House
Story 1
Entry Level One
Foundation Slab
Sewer Public Sewer
Water Public
Architectural Style See Remarks
Level or Stories One
Additional Building Shed(s)
New Construction No
Construction Status Turnkey
Schools
High Schools Lincoln
School District Sacramento City Unified
Others
HOA Name Call Listing Agent
Senior Community Yes
Tax ID 332060047000
Security Features Security Guard
Acceptable Financing Cash, Conventional, FHA, VA Loan
Listing Terms Cash, Conventional, FHA, VA Loan
Special Listing Condition Trust








