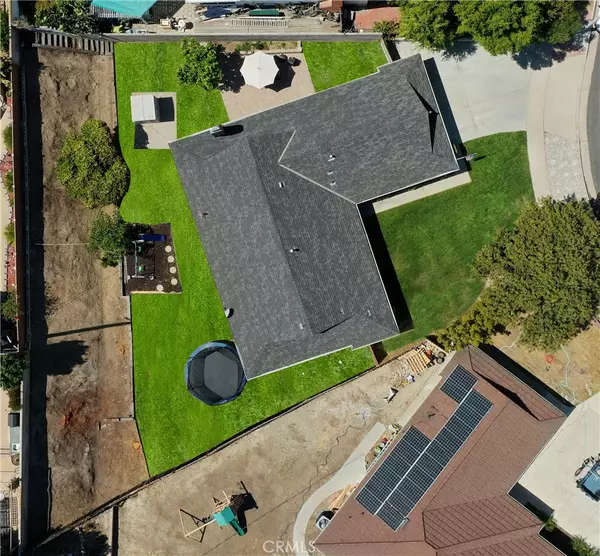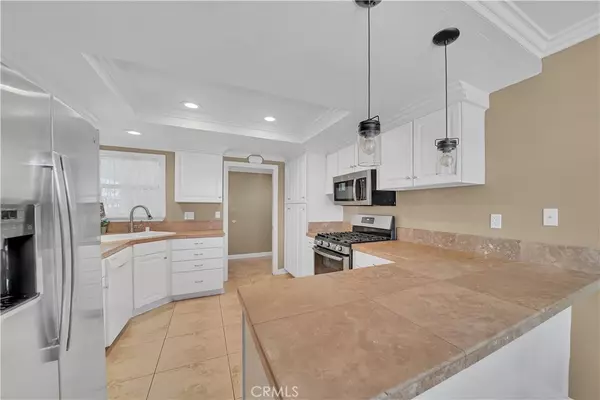$846,000
$839,995
0.7%For more information regarding the value of a property, please contact us for a free consultation.
4 Beds
2 Baths
1,450 SqFt
SOLD DATE : 07/08/2021
Key Details
Sold Price $846,000
Property Type Single Family Home
Sub Type Single Family Residence
Listing Status Sold
Purchase Type For Sale
Square Footage 1,450 sqft
Price per Sqft $583
Subdivision Other (Othr)
MLS Listing ID NP21098000
Sold Date 07/08/21
Bedrooms 4
Full Baths 2
HOA Y/N No
Year Built 1965
Lot Size 8,712 Sqft
Property Description
This stunning single-level Lake Forest home is ready for you to make it your own! Ideally located in the interior tract of the community, this home beams curb appeal and is located close to dining and shops. This home sits on a huge lot of over 8700 square feet and has RV parking. As you enter the home you are greeted to a spacious floor plan with ample windows allowing for natural light to flow throughout the space. Seamlessly engage in conversation with friends and family while whipping up a meal in your chef's kitchen, or relaxing next to the fireplace in the living room with a book. The sliding doors off the living room grant you access to your backyard oasis with mature landscaping and endless possibilities! Back inside, you'll find three guest bedrooms that share a full bathroom down the hall and the primary suite with an attached bathroom. Sitting in an impeccable neighborhood, this Lake Forest home is ready for you to make it your own!
Location
State CA
County Orange
Area Ln - Lake Forest North
Rooms
Main Level Bedrooms 4
Interior
Interior Features All Bedrooms Down
Heating Central
Cooling Central Air
Flooring Tile
Fireplaces Type Living Room
Fireplace Yes
Appliance Gas Cooktop
Laundry In Garage
Exterior
Parking Features Door-Multi, Garage
Garage Spaces 2.0
Garage Description 2.0
Pool None
Community Features Sidewalks
View Y/N No
View None
Attached Garage Yes
Total Parking Spaces 2
Private Pool No
Building
Lot Description Sprinkler System, Yard
Story 1
Entry Level One
Foundation Slab
Sewer Public Sewer
Water Public
Architectural Style Ranch
Level or Stories One
New Construction No
Schools
School District Saddleback Valley Unified
Others
Senior Community No
Tax ID 61716130
Acceptable Financing Cash to New Loan
Listing Terms Cash to New Loan
Financing Cash to New Loan
Special Listing Condition Standard
Read Less Info
Want to know what your home might be worth? Contact us for a FREE valuation!

Our team is ready to help you sell your home for the highest possible price ASAP

Bought with GARY WANG • RE/MAX ELITE REALTY







