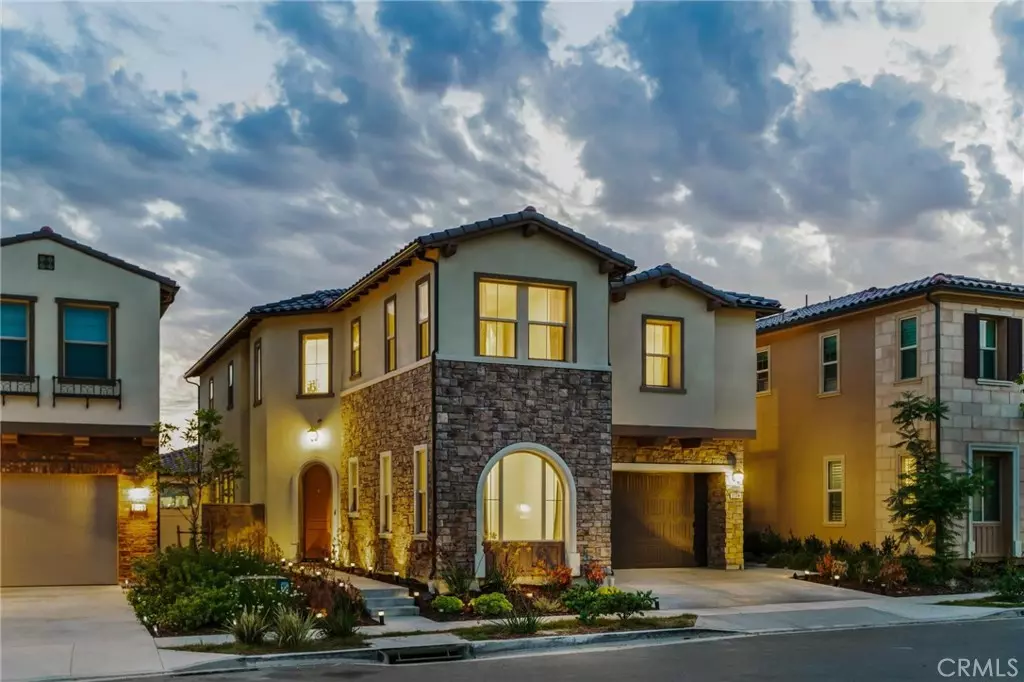$1,480,000
$1,399,000
5.8%For more information regarding the value of a property, please contact us for a free consultation.
5 Beds
6 Baths
3,380 SqFt
SOLD DATE : 07/21/2021
Key Details
Sold Price $1,480,000
Property Type Single Family Home
Sub Type Single Family Residence
Listing Status Sold
Purchase Type For Sale
Square Footage 3,380 sqft
Price per Sqft $437
Subdivision Other (Othr)
MLS Listing ID PW21137451
Sold Date 07/21/21
Bedrooms 5
Full Baths 5
Half Baths 1
Condo Fees $247
Construction Status Turnkey
HOA Fees $247/mo
HOA Y/N Yes
Year Built 2018
Lot Size 3,920 Sqft
Property Description
Welcome to luxury living at its finest. This beautiful home is one of the most sought after plans in the newly constructed gated community IronRidge. Formal grand entrance, two stories, five comfortable bedrooms, five and a half bathrooms make this the perfect home to meet your highest standards. The full gourmet kitchen features a butler's pantry, large island, and multi-slide door that opens to the California room. Beautiful, peaceful backyard with heated spa, made for relaxing and entertaining. Downstairs you will be greeted with a stunning formal entryway, high ceilings and open concept living. Convenient downstairs en-suite bedroom and additional half bath. Upstairs you will find three more full en-suite bedrooms in addition to the master, large laundry room, and a spacious loft. The luxurious master suite is the true gem of this home, featuring breathtaking views, an oversized master bath equipped with a large walk-in shower, his and her sinks, walk-in closet, and a very comfortable layout. Continue to soak in the views in the large separated tub and have nothing left to be desired in your truly grand master suite. Other incredible features of this home are tankless water heater, modern ventless fireplace, custom controlled blinds, and Samsung Family Hub refrigerator. Amenities include community pools, playgrounds, splash pad, dog parks, and much more to be enjoyed by the whole family. Excellent Saddleback Valley Unified School district and quick access to hiking trails, as well as both the 241 and 133 freeways. This home is a must-see and must-have. Schedule your appointment to see IronRidge's finest, and get ready to fall in love!
Location
State CA
County Orange
Area Ph - Portola Hills
Rooms
Main Level Bedrooms 1
Interior
Interior Features Granite Counters, High Ceilings, Open Floorplan, Pantry, Recessed Lighting, Storage, Bedroom on Main Level, Loft, Walk-In Pantry, Walk-In Closet(s)
Heating Central
Cooling Central Air
Flooring Carpet, Wood
Fireplaces Type Family Room
Fireplace Yes
Appliance Dishwasher, Gas Oven, High Efficiency Water Heater, Microwave, Tankless Water Heater
Laundry Laundry Room, Upper Level
Exterior
Exterior Feature Lighting, Rain Gutters
Parking Features Concrete, Direct Access, Door-Single, Driveway, Garage Faces Front, Garage, Garage Door Opener
Garage Spaces 2.0
Garage Description 2.0
Pool Community, Association
Community Features Storm Drain(s), Suburban, Sidewalks, Pool
Utilities Available Cable Available, Natural Gas Available, Sewer Connected
Amenities Available Clubhouse, Playground, Pool, Spa/Hot Tub
View Y/N Yes
View Mountain(s), Neighborhood
Porch Covered, Open, Patio
Attached Garage Yes
Total Parking Spaces 2
Private Pool No
Building
Lot Description Back Yard, Close to Clubhouse
Story Two
Entry Level Two
Sewer Public Sewer
Water Public
Level or Stories Two
New Construction No
Construction Status Turnkey
Schools
School District Saddleback Valley Unified
Others
HOA Name IronRidge at Portola Hills
Senior Community No
Tax ID 60649117
Security Features Prewired,Security System,Security Gate,Security Lights
Acceptable Financing Cash, Conventional
Listing Terms Cash, Conventional
Financing Conventional
Special Listing Condition Standard
Read Less Info
Want to know what your home might be worth? Contact us for a FREE valuation!

Our team is ready to help you sell your home for the highest possible price ASAP

Bought with Ginger Huetsch • Redfin







