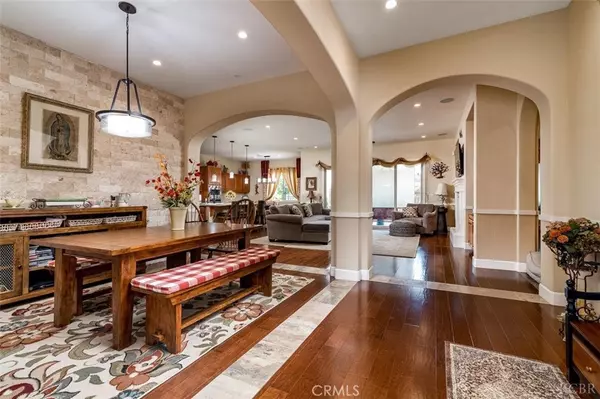$605,000
$599,500
0.9%For more information regarding the value of a property, please contact us for a free consultation.
3 Beds
3 Baths
2,894 SqFt
SOLD DATE : 03/03/2022
Key Details
Sold Price $605,000
Property Type Single Family Home
Sub Type Single Family Residence
Listing Status Sold
Purchase Type For Sale
Square Footage 2,894 sqft
Price per Sqft $209
MLS Listing ID FR21262378
Sold Date 03/03/22
Bedrooms 3
Full Baths 2
Half Baths 1
Construction Status Termite Clearance
HOA Y/N No
Year Built 2015
Lot Size 0.260 Acres
Property Description
Located in the prestigious Pioneer School District! This beautiful Woodside home was the Chatsworth model! It has over $150,000 in builder upgrades, including hardwood floors, extra can lighting, custom light fixtures in the dining room and kitchen, stone wall in the dining room, and custom tile in the showers to name a few. Please see the attached document for the complete list! The owners have meticulously maintained the home and gardens. Owner's have also added a new front door, owned solar system, and pergola and outdoor lighting in the backyard. The backyard is beautifully landscaped, and perfect for entertaining. The home features three bedrooms, plus an office and additional flex room that can be converted into bedrooms as well. A truly amazing home!
Location
State CA
County Kings
Rooms
Other Rooms Shed(s)
Main Level Bedrooms 3
Interior
Interior Features Breakfast Area, Ceiling Fan(s), Separate/Formal Dining Room, Granite Counters, High Ceilings, Open Floorplan, Pantry, Recessed Lighting, Wired for Sound, Primary Suite, Walk-In Pantry, Walk-In Closet(s)
Heating Central, Fireplace(s), Solar
Cooling Central Air
Flooring Carpet, Tile, Wood
Fireplaces Type Living Room
Fireplace Yes
Appliance Built-In Range, Barbecue, Dishwasher, Gas Cooktop, Disposal, Tankless Water Heater
Laundry Inside, Laundry Room
Exterior
Exterior Feature Barbecue, Lighting
Parking Features Concrete, Door-Multi, Driveway, Garage Faces Front, Garage, Garage Door Opener
Garage Spaces 3.0
Garage Description 3.0
Fence Fair Condition, Wood
Pool None
Community Features Park
Utilities Available Electricity Connected, Natural Gas Connected, Sewer Connected, Water Connected
View Y/N No
View None
Roof Type Composition
Porch Concrete, Covered, Patio
Attached Garage Yes
Total Parking Spaces 3
Private Pool No
Building
Lot Description Back Yard, Corner Lot, Drip Irrigation/Bubblers, Near Park, Sprinklers On Side
Faces West
Story 1
Entry Level One
Foundation Slab
Sewer Public Sewer
Water Public
Level or Stories One
Additional Building Shed(s)
New Construction No
Construction Status Termite Clearance
Schools
School District Hanford Joint Union
Others
Senior Community No
Tax ID 007500006000
Acceptable Financing Cash, Conventional, FHA, Government Loan, VA Loan
Listing Terms Cash, Conventional, FHA, Government Loan, VA Loan
Financing VA
Special Listing Condition Standard
Read Less Info
Want to know what your home might be worth? Contact us for a FREE valuation!

Our team is ready to help you sell your home for the highest possible price ASAP

Bought with Jeremy Pitts • Re/Max







