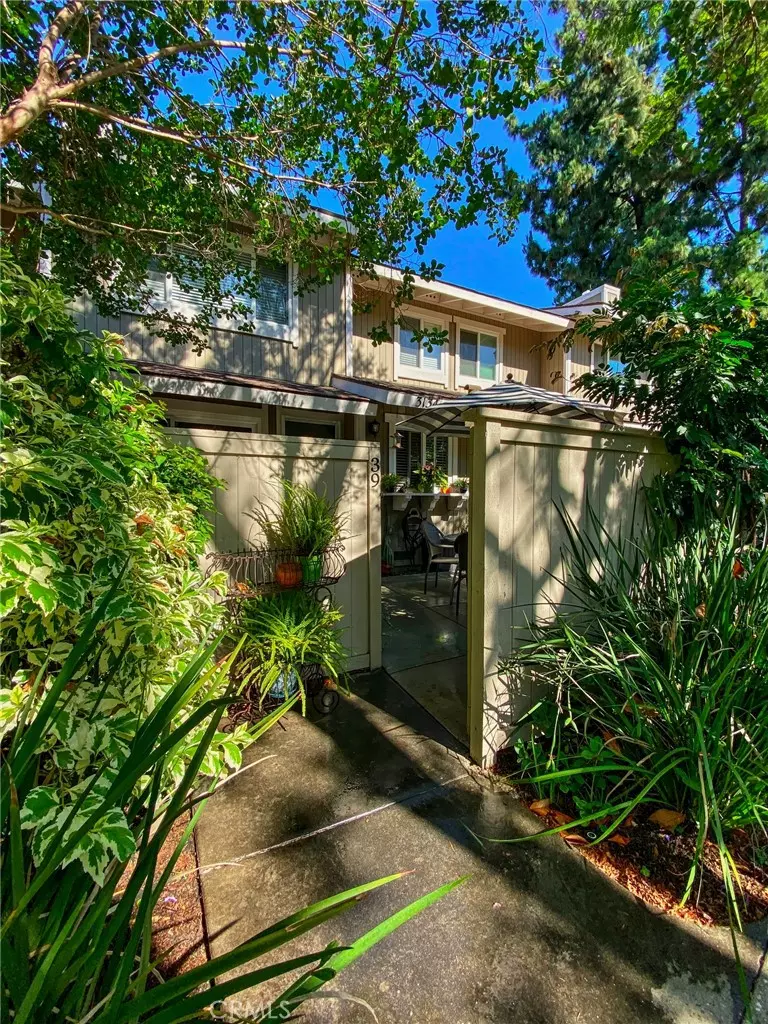$700,000
$715,000
2.1%For more information regarding the value of a property, please contact us for a free consultation.
3 Beds
2 Baths
1,356 SqFt
SOLD DATE : 10/31/2022
Key Details
Sold Price $700,000
Property Type Condo
Sub Type Condominium
Listing Status Sold
Purchase Type For Sale
Square Footage 1,356 sqft
Price per Sqft $516
MLS Listing ID OC22199951
Sold Date 10/31/22
Bedrooms 3
Full Baths 2
Condo Fees $376
HOA Fees $376/mo
HOA Y/N Yes
Year Built 1976
Property Description
Fully remodeled townhome for sale behind the private gates of Green Tree Community. This townhouse is in a private park-like setting with community pool and spa. Enjoy strolling the winding pathways surrounded by beautiful gardens and trees. The home itself has three spacious bedrooms and 2 baths. It has new floors throughout and designer tile in both bathrooms. This home was remodeled completely in 2014 with new additions in the past two years including: designer indoor shutters, brand new whole house fan (July 2022), and closet organizers. It is also zoned for the award-winning Placentia-Yorba School District. Come and see your new home.
Location
State CA
County Orange
Area 83 - Fullerton
Interior
Interior Features Ceiling Fan(s), Granite Counters, High Ceilings, Multiple Staircases, Open Floorplan, Pantry, Recessed Lighting, All Bedrooms Up, Attic, Primary Suite, Walk-In Closet(s)
Heating Central
Cooling Central Air, Whole House Fan
Flooring Tile, Vinyl
Fireplaces Type Gas
Fireplace Yes
Appliance Convection Oven, Gas Range, Microwave, Refrigerator, Self Cleaning Oven, Vented Exhaust Fan
Laundry Electric Dryer Hookup, Gas Dryer Hookup, In Garage
Exterior
Parking Features Garage, Gated
Garage Spaces 2.0
Garage Description 2.0
Pool Community, Association
Community Features Street Lights, Sidewalks, Gated, Pool
Utilities Available Cable Available, Sewer Connected, Water Connected
Amenities Available Pool, Pets Allowed, Spa/Hot Tub, Trash
View Y/N Yes
View Park/Greenbelt
Porch Concrete, Patio
Attached Garage Yes
Total Parking Spaces 2
Private Pool No
Building
Lot Description Over 40 Units/Acre
Story 2
Entry Level Three Or More
Sewer Public Sewer
Water Public
Level or Stories Three Or More
New Construction No
Schools
Elementary Schools Sierra Vista
Middle Schools Tuffree
High Schools El Dorado
School District Placentia-Yorba Linda Unified
Others
HOA Name Diversified Property Management
Senior Community No
Tax ID 93494039
Security Features Gated Community
Acceptable Financing Cash, Cash to New Loan, Conventional
Listing Terms Cash, Cash to New Loan, Conventional
Financing Cash
Special Listing Condition Standard, Trust
Read Less Info
Want to know what your home might be worth? Contact us for a FREE valuation!

Our team is ready to help you sell your home for the highest possible price ASAP

Bought with Maurice Ehrencron • Seven Gables Real Estate







