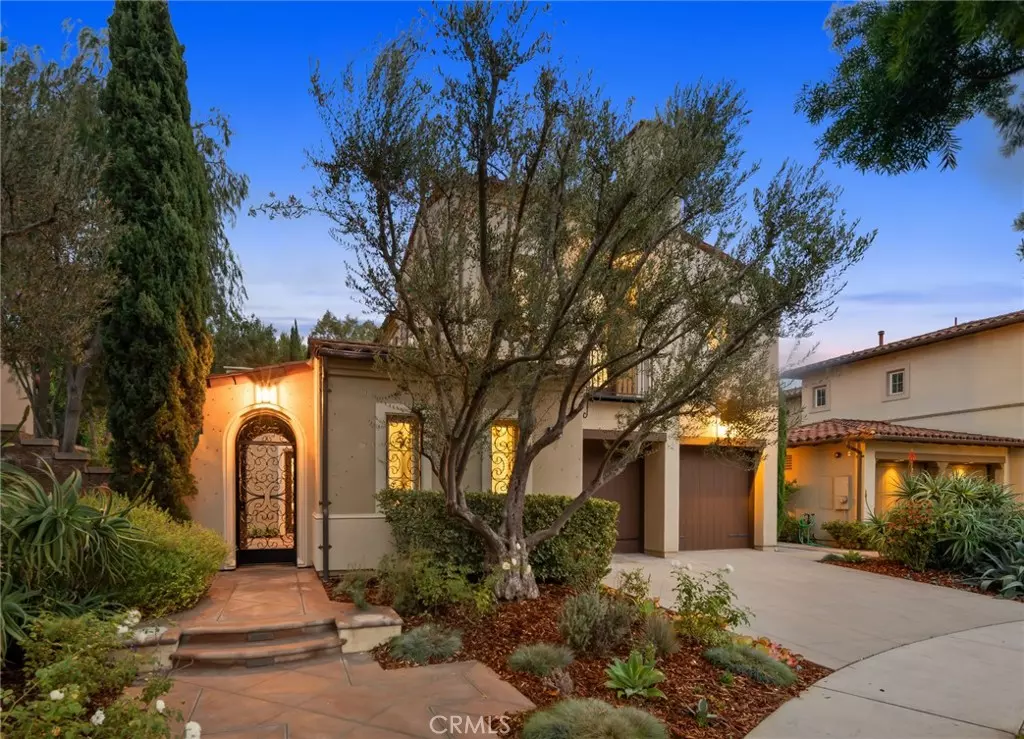$2,728,000
$2,658,880
2.6%For more information regarding the value of a property, please contact us for a free consultation.
4 Beds
4 Baths
3,064 SqFt
SOLD DATE : 12/13/2022
Key Details
Sold Price $2,728,000
Property Type Single Family Home
Sub Type Single Family Residence
Listing Status Sold
Purchase Type For Sale
Square Footage 3,064 sqft
Price per Sqft $890
Subdivision Bontanica (Botn)
MLS Listing ID OC22229796
Sold Date 12/13/22
Bedrooms 4
Full Baths 3
Half Baths 1
Condo Fees $515
Construction Status Updated/Remodeled,Turnkey
HOA Fees $515/mo
HOA Y/N Yes
Year Built 2004
Lot Size 5,828 Sqft
Property Description
Stunning Mediterranean home with private casita, tucked away in a cul-de-sac. This newly remodeled oasis features 4 bedrooms plus an office, 3.5 bathrooms and 3,064 square feet of gracious living space. The detached casita is ideal for an in-law suite, nanny quarters, guest house or to be used as a separate work space. Enter though the arched doorway, with custom wrought iron door, leading to a private interior courtyard. The main home opens to a dramatic entry with vaulted ceilings, statement fireplace and new designer chandelier. Natural light pours into the expertly designed chef's kitchen boasting custom cabinetry, granite countertops, Wolf range with six burner stove, Sub Zero refrigerator and statement rattan light pendants. The family room opens to the kitchen, making it an ideal space for entertaining, and features a second fireplace, custom-built shelving and scenic views of the private backyard. Conveniently located on the main level, an office with custom-built floor-to-ceiling shelving. Ascend the newly carpeted staircase with custom wrought-iron railings to find a sprawling primary retreat featuring French doors that open to a Juliet balcony. The luxurious primary bathroom en suite boasts a large walk-in shower, separate soaking tub, dual sinks and an oversized walk-in closet. Down the hall, framed by more custom wood work, two spacious bedrooms both with new carpet. Easily one of the best and most private locations within the community, this cul-de-sac home backs to green space with no neighbors behind. Enjoy the low-maintenance and private yard, complete with turf, Spanish tile, herb garden, and built-in BBQ. A separate entrance opens to the redesigned casita featuring its own full bathroom en suite and walk in closet. The amenity-rich community of Turtle Ridge boasts two resort-style pools with cabanas, fitness center, movie theater, clubhouse, playgrounds, hiking trails and 24-hour guard gated entry. Located within the award-winning Irvine Unified School District, just minutes to Laguna and Newport Beaches, Pelican Hill Golf Course, UCI, Crystal Cove State Park and fine dining.
Location
State CA
County Orange
Area Trg - Turtle Ridge
Rooms
Other Rooms Guest House Detached, Guest House
Main Level Bedrooms 1
Interior
Interior Features Breakfast Bar, Built-in Features, Balcony, Ceiling Fan(s), Crown Molding, Cathedral Ceiling(s), Separate/Formal Dining Room, Granite Counters, High Ceilings, In-Law Floorplan, Open Floorplan, Pantry, Recessed Lighting, Storage, Bedroom on Main Level, Loft, Main Level Primary, Primary Suite, Walk-In Closet(s)
Heating Forced Air
Cooling Central Air
Fireplaces Type Family Room, Living Room
Fireplace Yes
Appliance 6 Burner Stove, Built-In Range, Dishwasher, Gas Cooktop, Disposal, Gas Range, Microwave, Refrigerator, Range Hood, Vented Exhaust Fan, Water Heater
Laundry Laundry Room
Exterior
Parking Features Direct Access, Garage
Garage Spaces 2.0
Garage Description 2.0
Fence Wrought Iron
Pool Community, Heated, In Ground, Association
Community Features Biking, Curbs, Gutter(s), Hiking, Park, Storm Drain(s), Street Lights, Sidewalks, Gated, Pool
Utilities Available Cable Available, Electricity Connected, Natural Gas Connected, Phone Available, Sewer Connected, Water Connected
Amenities Available Clubhouse, Controlled Access, Sport Court, Fitness Center, Maintenance Grounds, Outdoor Cooking Area, Other Courts, Barbecue, Picnic Area, Pickleball, Pool, Guard, Spa/Hot Tub, Security, Trail(s)
View Y/N Yes
View Hills, Trees/Woods
Porch Concrete
Attached Garage Yes
Total Parking Spaces 4
Private Pool No
Building
Lot Description 0-1 Unit/Acre, Cul-De-Sac, Sprinkler System, Yard
Story 2
Entry Level Two
Sewer Public Sewer
Water Public
Architectural Style Mediterranean
Level or Stories Two
Additional Building Guest House Detached, Guest House
New Construction No
Construction Status Updated/Remodeled,Turnkey
Schools
Elementary Schools Vista Verde
Middle Schools Rancho San Joaquin
High Schools University
School District Irvine Unified
Others
HOA Name The Summit at Turtle Ridge
Senior Community No
Tax ID 47839130
Security Features Carbon Monoxide Detector(s),Security Gate,Gated with Guard,Gated Community,Gated with Attendant,24 Hour Security,Smoke Detector(s),Security Guard
Acceptable Financing Cash, Cash to New Loan, Conventional, Contract, 1031 Exchange, Submit
Listing Terms Cash, Cash to New Loan, Conventional, Contract, 1031 Exchange, Submit
Financing Conventional
Special Listing Condition Standard
Read Less Info
Want to know what your home might be worth? Contact us for a FREE valuation!

Our team is ready to help you sell your home for the highest possible price ASAP

Bought with Paige Hill • Compass







