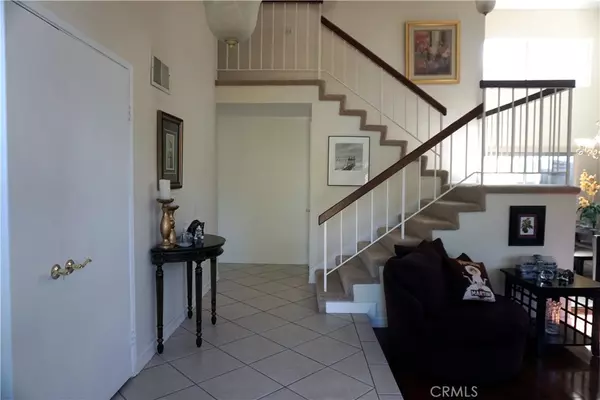$1,010,000
$990,000
2.0%For more information regarding the value of a property, please contact us for a free consultation.
4 Beds
3 Baths
2,459 SqFt
SOLD DATE : 04/12/2021
Key Details
Sold Price $1,010,000
Property Type Single Family Home
Sub Type Single Family Residence
Listing Status Sold
Purchase Type For Sale
Square Footage 2,459 sqft
Price per Sqft $410
Subdivision Other (Othr)
MLS Listing ID OC21045976
Sold Date 04/12/21
Bedrooms 4
Full Baths 3
Condo Fees $89
HOA Fees $89/mo
HOA Y/N Yes
Year Built 1977
Lot Size 0.270 Acres
Property Description
WOW! GORGEOUS & PRIVATE, PRIVATE, PRIVATE! This beautiful one-of-a-kind nearly 2500SF home w/4 BR + retreat & 3 full bath sits on a HUGE lot, nearly 12,000SF! Situated at the end of a cul-du-sac, only one house next door this home is adjacent to county prop & has a gate-secured entrance to a walking trail. Enjoy unparalleled privacy while you relax in your own pool and jacuzzi. (Child safety fence included) There are several fruit trees in the front & back + room for a swing. THIS CHARMING NEIGHBORHOOD IS UNIQUE! As a homeowner, you have UNLIMITED ACCESS to a ½ mile long private ORCHARD filled with HUNDREDS of fruit trees! Enjoy a walk and pick avocados, oranges, lemons, limes, tangerines, and grapefruit. Beautiful for walking, relaxing, picnicking and picking fruit –a few steps outside your door!
THIS HOME IS AN ENTERTAINERS DREAM! Downstairs is a spacious formal liv/din rom & an open concept family room open to the lrg kit Beautiful vw of backyard pool from Fam rm and kit.Cabinets have built in slide-out shelves. Downstairs there is a full Br & bath. Upstairs master includes retreat grt as work-out room, office, nursery
This lovely hm w/many renovations throughout the years, is close to freeway shopping & restaurants & great schools – YOU WON'T FIND ANOTHER ONE LIKE IT!
Location
State CA
County Orange
Area Ln - Lake Forest North
Rooms
Main Level Bedrooms 1
Interior
Interior Features Ceiling Fan(s), Ceramic Counters, Cathedral Ceiling(s), Bedroom on Main Level, Walk-In Closet(s)
Cooling Central Air
Flooring Tile
Fireplaces Type Family Room
Fireplace Yes
Appliance Built-In Range, Dishwasher, Electric Range, Disposal, Microwave
Laundry Inside
Exterior
Garage Spaces 2.0
Garage Description 2.0
Pool In Ground, Private
Community Features Curbs, Hiking, Street Lights, Suburban, Sidewalks
Utilities Available Electricity Connected, Natural Gas Connected, Sewer Connected, Water Connected
Amenities Available Other, Trail(s)
View Y/N Yes
View Park/Greenbelt
Accessibility None
Porch Covered, Patio
Attached Garage Yes
Total Parking Spaces 2
Private Pool Yes
Building
Lot Description Corner Lot, Cul-De-Sac, Front Yard
Story Two
Entry Level Two
Foundation Slab
Sewer Public Sewer, Sewer Tap Paid
Water Public
Level or Stories Two
New Construction No
Schools
Elementary Schools Rancho Canada
Middle Schools Serrano
High Schools El Toro
School District Saddleback Valley Unified
Others
HOA Name Citrus Lane
Senior Community No
Tax ID 61012129
Security Features Smoke Detector(s)
Acceptable Financing Cash, Cash to New Loan
Listing Terms Cash, Cash to New Loan
Financing Cash to New Loan
Special Listing Condition Standard
Read Less Info
Want to know what your home might be worth? Contact us for a FREE valuation!

Our team is ready to help you sell your home for the highest possible price ASAP

Bought with David Hooker • Sovereign Realty







