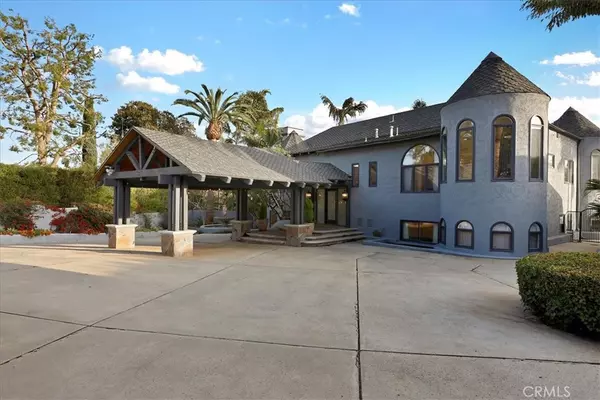$3,825,000
$3,750,000
2.0%For more information regarding the value of a property, please contact us for a free consultation.
4 Beds
5 Baths
4,623 SqFt
SOLD DATE : 02/28/2023
Key Details
Sold Price $3,825,000
Property Type Single Family Home
Sub Type Single Family Residence
Listing Status Sold
Purchase Type For Sale
Square Footage 4,623 sqft
Price per Sqft $827
Subdivision ,Other
MLS Listing ID OC23010445
Sold Date 02/28/23
Bedrooms 4
Full Baths 4
Half Baths 1
Construction Status Updated/Remodeled,Turnkey
HOA Y/N No
Year Built 1964
Lot Size 1.600 Acres
Property Description
RARE OPPORTUNITY to unify your exceptional life with an exceptional home, prepare to fall in love with this sprawling custom estate ideally nestled in one of the most exclusive neighborhoods of San Juan Capistrano. Boasting a huge 1.6-acre lot bursting with lush tropical landscaping throughout the expansive resort like grounds which include a custom pool, outdoor entertaining areas, picturesque manicured lawns, meandering walking paths, fragrant fruit trees, and Equestrian facilities with 6 stalls and a riding arena, and solar system, all behind a private gated entrance providing an abundance of privacy where you can escape and relax in your own private oasis. A long private drive leads you to a circular motor court with a soothing fountain and an impressive covered entrance leading you to the entry of this gorgeous home with European inspired architecture creating a dramatic first impression. A stunning light filled foyer with custom chandelier and a sleek curving staircase leads you up to the spectacular Great Room with soaring open wood beam ceilings, and voluminous picture windows providing an abundance of natural light throughout this stunning living space. The Great Room provides ample dining and living spaces surrounding a spectacular “showcase” fireplace and hearth and is open to the breathtaking Kitchen with French doors opening to a wrap-around covered Lanai, all creating an ideal space for relaxing and entertaining. The dazzling Gourmet Kitchen has been beautifully remodeled with top-of-the-line appointments, professional grade appliances, an enormous prep island, and an expansive communal eating bar. The master suite is a private retreat with doors opening to the Lanai and a magnificent new master bath with a stunning oversized step in shower and a decadent soaking tub surrounded by custom tile and pebble rock floors throughout the dramatic circular bathing alcove. The lower level includes a spacious family room with a bounty of built-in bookcases and work spaces perfect for a home office and library. The outdoor spaces are equally impressive with a custom rock pool with grotto and spa, built in BBQ/bar and paths leading to the prized Equestrian facilities and riding arena. Solar system is owned. Auto enthusiasts will appreciate the 8+ car and RV garages. Surrounded by multi-million-dollar estates, just minutes from iconic Old San Juan, Dana Point Harbor, local beaches, and adjacent to numerous riding trails, you can't beat this location!
Location
State CA
County Orange
Area Do - Del Obispo
Rooms
Other Rooms Barn(s), Stable(s)
Main Level Bedrooms 1
Interior
Interior Features Beamed Ceilings, Breakfast Bar, Built-in Features, Ceiling Fan(s), Cathedral Ceiling(s), Separate/Formal Dining Room, High Ceilings, Open Floorplan, Pantry, Recessed Lighting, Track Lighting, Bedroom on Main Level, Entrance Foyer, Main Level Primary, Primary Suite, Walk-In Pantry, Walk-In Closet(s)
Heating Central, Forced Air
Cooling Central Air
Flooring Carpet, Tile, Vinyl, Wood
Fireplaces Type Family Room, Living Room, Raised Hearth
Fireplace Yes
Appliance 6 Burner Stove, Built-In Range, Dishwasher, Gas Cooktop, Disposal, Gas Oven, Gas Range, Indoor Grill, Microwave, Refrigerator, Range Hood, Warming Drawer
Laundry Inside, Laundry Room
Exterior
Exterior Feature Barbecue
Parking Features Circular Driveway, Controlled Entrance, Driveway, Garage, RV Garage, RV Access/Parking, See Remarks
Garage Spaces 8.0
Garage Description 8.0
Fence Stucco Wall, Wrought Iron
Pool In Ground, Pebble, Private
Community Features Biking, Curbs, Hiking, Horse Trails, Stable(s), Park
Waterfront Description Ocean Side Of Freeway
View Y/N Yes
View City Lights, Courtyard, Mountain(s), Neighborhood, Pasture, Trees/Woods
Roof Type Composition
Porch Covered, Deck, Patio, Porch, Wrap Around
Attached Garage No
Total Parking Spaces 8
Private Pool Yes
Building
Lot Description Back Yard, Cul-De-Sac, Front Yard, Garden, Horse Property, Lawn, Lot Over 40000 Sqft, Landscaped, Near Park, Secluded, Sprinkler System, Yard
Story 2
Entry Level Two
Sewer Public Sewer
Water Public
Architectural Style Custom
Level or Stories Two
Additional Building Barn(s), Stable(s)
New Construction No
Construction Status Updated/Remodeled,Turnkey
Schools
Elementary Schools San Juan
Middle Schools Marco Forester
High Schools San Juan Hills
School District Capistrano Unified
Others
Senior Community No
Tax ID 64910128
Security Features Security Gate
Acceptable Financing Cash, Cash to New Loan
Horse Property Yes
Horse Feature Riding Trail
Listing Terms Cash, Cash to New Loan
Financing Conventional
Special Listing Condition Standard
Read Less Info
Want to know what your home might be worth? Contact us for a FREE valuation!

Our team is ready to help you sell your home for the highest possible price ASAP

Bought with GENI ADDICOTT • Coldwell Banker Top Team







