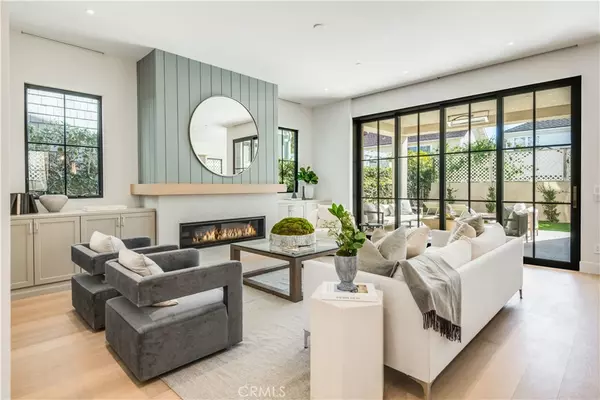$6,325,000
$6,499,000
2.7%For more information regarding the value of a property, please contact us for a free consultation.
5 Beds
7 Baths
5,077 SqFt
SOLD DATE : 04/21/2023
Key Details
Sold Price $6,325,000
Property Type Single Family Home
Sub Type Single Family Residence
Listing Status Sold
Purchase Type For Sale
Square Footage 5,077 sqft
Price per Sqft $1,245
MLS Listing ID PV23034643
Sold Date 04/21/23
Bedrooms 5
Full Baths 6
Half Baths 1
Construction Status Turnkey
HOA Y/N No
Year Built 2023
Lot Size 4,804 Sqft
Property Description
Welcome to 644 29th Street – the perfect “oasis” in the tree section of this popular Manhattan Beach community. A large patio with beautiful stone pillars greets you as you enter the open-concept, luxury, smart home. This 5 bedroom, 6.5 bathroom, 5077 sf with full basement is a new construction custom build. The kitchen was designed for hosting with its stunning but easy-to-keep honed Taj Mahal countertops, an oversized island, an abundance of custom cabinetry, Thermador appliances, including an additional beverage drawer, and built-in home speakers to set the mood. Turn on the living room fireplace, and enjoy dining al fresco as you peel back the La Cantina sliding doors and open up the indoor/outdoor living spaces with a covered back patio, overhead heating, and a private yard with artificial grass. An office off the kitchen with a stunning sage green barn door adds to the charm of this home – and automated blinds in the main living area offer convenience. Upstairs you will find 3 large bedrooms all with ensuite bathrooms and walk-in closets, an Instagram-worthy laundry room, and the primary suite. The primary suite is filled with natural light, a fireplace, and vaulted ceilings with wood beams. A private balcony awaits to greet you in the morning, and the spa-like primary bathroom includes a soaking tub, rainfall shower, dual sinks, a private water closet, and a grand walk-in closet. Downstairs in the entertainer's basement, you will be wowed by the amount of open space, the half-kitchen with Calacatta Valentin marble, and a closet that is ready to be transformed into a wine cellar. The 5th bedroom with an ensuite bathroom and walk-in closet is great for guests or teens. A bonus room can be used for extra storage, a craft room, or a music sound studio. This area also includes another full bathroom. Additional home features include 4 Ring cameras plus sensor lights around the perimeter, a Ring Doorbell, 2 IPad Minis, a 3-car epoxy garage, an elevator, hardwood flooring throughout, a large skylight, a home speaker system, solar panels, and the exterior is pre-wired for home security. This home is truly one-of-a-kind and combined with its number one school districts, best beaches, dining, and shopping, this home is not to be missed!
Location
State CA
County Los Angeles
Area 143 - Manhattan Bch Tree
Interior
Interior Features Separate/Formal Dining Room, Eat-in Kitchen, Entrance Foyer
Cooling Central Air
Fireplaces Type Living Room, Primary Bedroom
Fireplace Yes
Appliance 6 Burner Stove, Gas Range
Laundry Laundry Room
Exterior
Parking Features Driveway Level, Garage Faces Front
Garage Spaces 3.0
Garage Description 3.0
Pool None
Community Features Street Lights
View Y/N Yes
View Neighborhood
Roof Type Metal
Porch Deck, Patio
Attached Garage Yes
Total Parking Spaces 3
Private Pool No
Building
Lot Description 0-1 Unit/Acre
Story 3
Entry Level Three Or More
Sewer Public Sewer
Water Public
Architectural Style Contemporary
Level or Stories Three Or More
New Construction Yes
Construction Status Turnkey
Schools
Elementary Schools Grand View
Middle Schools Center
High Schools Mira Costa
School District Manhattan Unified
Others
Senior Community No
Tax ID 4174016012
Security Features Prewired
Acceptable Financing Cash to New Loan
Green/Energy Cert Solar
Listing Terms Cash to New Loan
Financing Cash to New Loan
Special Listing Condition Standard
Read Less Info
Want to know what your home might be worth? Contact us for a FREE valuation!

Our team is ready to help you sell your home for the highest possible price ASAP

Bought with Lee LeGrande • Palm Realty Boutique, Inc.







