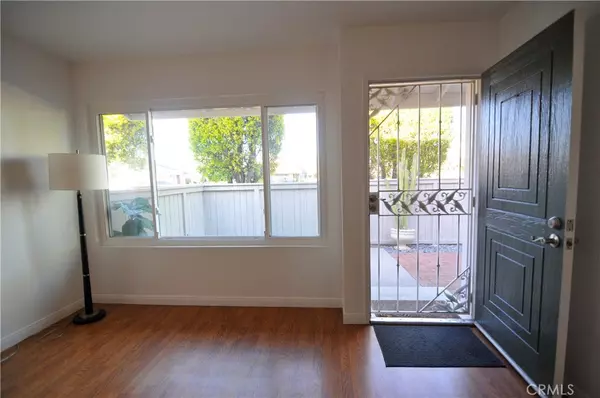$680,000
$675,000
0.7%For more information regarding the value of a property, please contact us for a free consultation.
3 Beds
3 Baths
1,560 SqFt
SOLD DATE : 05/04/2023
Key Details
Sold Price $680,000
Property Type Condo
Sub Type Condominium
Listing Status Sold
Purchase Type For Sale
Square Footage 1,560 sqft
Price per Sqft $435
Subdivision ,/
MLS Listing ID PW23044227
Sold Date 05/04/23
Bedrooms 3
Full Baths 1
Half Baths 1
Three Quarter Bath 1
Condo Fees $400
Construction Status Turnkey
HOA Fees $400/mo
HOA Y/N Yes
Year Built 1976
Property Description
Spacious Tri-Level Condo that is move-in ready! Conveniently located near shopping, schools and freeway in the gated community of Green Tree on the Fullerton/Placentia border. Minutes from Cal State Fullerton and zoned for the award winning schools in the Placentia/Yorba Linda School District! Front/Street facing unit with private patio, large open living area, recessed lighting in the kitchen, beautiful manufactured pergo wood flooring, dining area off the kitchen, 3 spacious bedrooms and plenty of storage throughout. Bright master suite with vaulted ceilings, built-in bookshelves and roomy walk-in closet. Central air & heating, freshly painted, double pane windows, gas fireplace in large living room, 2 car attached garage with laundry hookups and plenty of parking throughout the community. Association fee includes water, maintenance, use of pool and spa and gated community with green belt.
Location
State CA
County Orange
Area 83 - Fullerton
Interior
Interior Features High Ceilings, Multiple Staircases, Open Floorplan, Pantry, Recessed Lighting, Storage, All Bedrooms Up, Attic, Walk-In Closet(s)
Heating Central
Cooling Central Air, Whole House Fan
Flooring Laminate
Fireplaces Type Gas, Living Room
Fireplace Yes
Appliance Dishwasher, Disposal, Gas Range, Gas Water Heater, Microwave, Refrigerator
Laundry Washer Hookup, Electric Dryer Hookup, Gas Dryer Hookup, In Garage
Exterior
Parking Features Public, Garage Faces Rear, On Street
Garage Spaces 2.0
Garage Description 2.0
Fence Wood
Pool Community, Association
Community Features Curbs, Sidewalks, Gated, Pool
Utilities Available Cable Available, Sewer Connected, Water Connected
Amenities Available Maintenance Grounds, Pool, Pets Allowed, Spa/Hot Tub, Trash
View Y/N No
View None
Porch Concrete, Patio
Attached Garage Yes
Total Parking Spaces 2
Private Pool No
Building
Story Two, Three Or More
Entry Level Two,Three Or More
Sewer Public Sewer
Water Public
Level or Stories Two, Three Or More
New Construction No
Construction Status Turnkey
Schools
Elementary Schools Sierra Vista
Middle Schools Tuffree
High Schools El Dorado
School District Placentia-Yorba Linda Unified
Others
HOA Name Diversified Property Management
Senior Community No
Tax ID 93494009
Security Features Gated Community
Acceptable Financing Cash, Cash to New Loan, Conventional
Listing Terms Cash, Cash to New Loan, Conventional
Financing Conventional
Special Listing Condition Standard
Read Less Info
Want to know what your home might be worth? Contact us for a FREE valuation!

Our team is ready to help you sell your home for the highest possible price ASAP

Bought with Lane Stone • Seven Gables Real Estate







