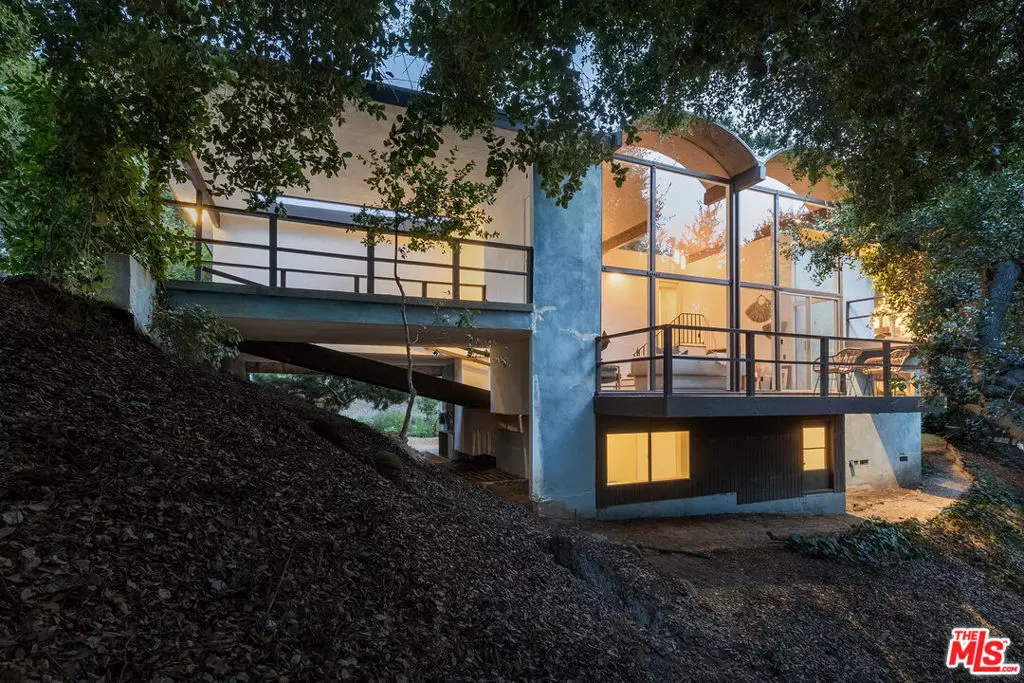$1,565,000
$1,400,000
11.8%For more information regarding the value of a property, please contact us for a free consultation.
4 Beds
2 Baths
1,878 SqFt
SOLD DATE : 11/29/2023
Key Details
Sold Price $1,565,000
Property Type Single Family Home
Sub Type Single Family Residence
Listing Status Sold
Purchase Type For Sale
Square Footage 1,878 sqft
Price per Sqft $833
MLS Listing ID 23327075
Sold Date 11/29/23
Bedrooms 4
Full Baths 1
Three Quarter Bath 1
HOA Y/N No
Year Built 1966
Lot Size 0.347 Acres
Lot Dimensions Assessor
Property Description
George Letts, Architect | The Crail Residence, 1966. Nestled in a grove of mature live oaks on a gently sloping site in the aptly named woodland hills, this well-preserved mid-century modern home is a fine example of the artistic experimentation so prevalent in the era. In a collaboration between the designer and homeowner, an aerospace engineer who acted as his own contractor, and perhaps inspired by Case Study House #20, The Bass House in Altadena by architects Buff, Straub & Hensman, the wood post-and-beam structure is visually expressed, the primary living areas are enlivened by plywood barrel vaults, and the boundary between inside and out is dissolved by floor-to-ceiling glass. In addition, the home was ahead of its time from the perspective of energy conservation, with its back to the sun on the south elevation, a band of clerestory windows running the length of the building, and open walls embracing the gentler light facing north. The result is an exciting composition that is at once both formal and informal, a machine for living in the landscape, with a front elevation evocative of Mondrian or Reitveld, and a feeling that is quintessentially Southern Californian, with an open plan and an indoor/outdoor lifestyle. Original details remain intact: Slumpstone wood-burning fireplace, vintage kitchen appliances, and authentic bathroom fixtures. The property includes two lots, with a flat pad and room for a pool in the middle.
Location
State CA
County Los Angeles
Area Whll - Woodland Hills
Zoning LAR1
Interior
Interior Features Breakfast Bar, Separate/Formal Dining Room, See Remarks
Heating Central
Cooling Central Air
Flooring Wood
Fireplaces Type Living Room
Furnishings Unfurnished
Fireplace Yes
Appliance Built-In, Double Oven, Dishwasher, Gas Cooktop, Disposal, Refrigerator, Range Hood, Dryer, Washer
Laundry Inside, Laundry Room
Exterior
Parking Features Attached Carport, Carport, Door-Multi, Direct Access, Driveway, Garage
Pool None
View Y/N Yes
View Canyon, Hills, Trees/Woods
Attached Garage Yes
Total Parking Spaces 3
Private Pool No
Building
Story 2
Entry Level Multi/Split
Sewer Other
Level or Stories Multi/Split
New Construction No
Others
Senior Community No
Tax ID 2172018058
Special Listing Condition Standard
Read Less Info
Want to know what your home might be worth? Contact us for a FREE valuation!

Our team is ready to help you sell your home for the highest possible price ASAP

Bought with Ailine Vakian • Pinnacle Estate Properties, Inc.







