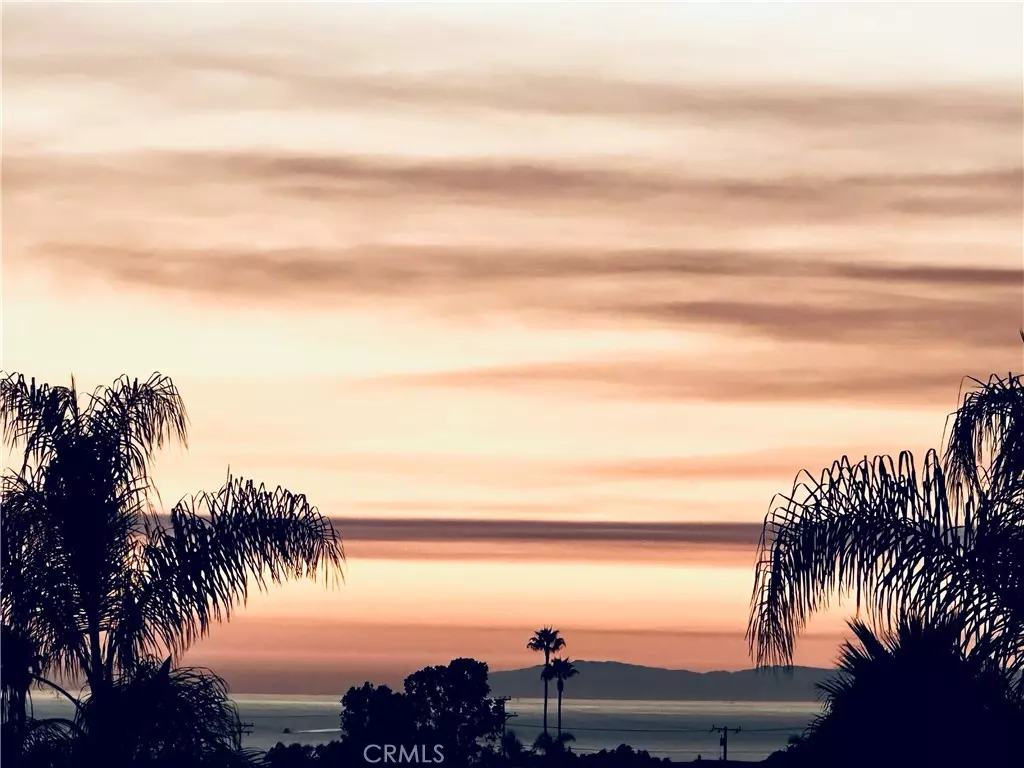$1,875,000
$1,895,000
1.1%For more information regarding the value of a property, please contact us for a free consultation.
4 Beds
3 Baths
1,972 SqFt
SOLD DATE : 12/13/2023
Key Details
Sold Price $1,875,000
Property Type Single Family Home
Sub Type Single Family Residence
Listing Status Sold
Purchase Type For Sale
Square Footage 1,972 sqft
Price per Sqft $950
Subdivision Harbor Estates (He)
MLS Listing ID OC23143740
Sold Date 12/13/23
Bedrooms 4
Full Baths 1
Half Baths 1
Three Quarter Bath 1
Construction Status Updated/Remodeled,Turnkey
HOA Y/N No
Year Built 1963
Lot Size 8,319 Sqft
Property Description
Sited in the rarely available Harbor Estates enclave, this single-level, ocean-view home is extremely dialed in. A quiet, single-loaded, street-to-street lot within the terraced neighborhood, the home is ideally positioned with 65' of frontage toward views capturing major ocean horizon, Catalina Island, & year-round sunsets. Upon arrival, a mid-century profile blended with coastal craftsmanship makes for a stunning front elevation. Soothing green horizontal siding, earthy slate stone, carriage garage, oversized driveway, privacy gate entry, & mature landscaping all enhance the curb appeal. Through the privacy gate, a covered breezeway leads to an open, sunny & private centered courtyard with emerald views of the ocean through the glass entry door. A high-end, African Mahogany-framed entry door & casement sidelites draw you into the incredible ocean-view living room. Vaulted ceilings embellished by white-lacquered tongue & groove ceilings, high-end LED lighting/wired sound, & an organic stacked-stone gas fireplace with rustic slate mantle & hearth all create comfortable living. Large picture windows flood the living, dining & kitchen with natural light & expansive views. A modernized floor plan, all living is in one open great room. An updated ocean-view kitchen with bar seating features stainless appliances, granite counters, travertine backsplash, crisp-white cabinetry, sink at bay window, skylights, tile flooring, updated lighting & surround sound. Well-appointed laundry room & powder bath (both with artistic stone counters) offer quick access off the kitchen to a finished garage via coastal dutch door & covered breezeway. Offering four bedrooms (all with vaulted ceilings & fans - one with custom built-ins for home office), three serviced by luxurious full bathroom with oak-shaker cabinets, stone counters, & pebbled flooring. A tranquil fourth primary suite offers custom built-in wardrobe storage, surround sound, & spa-like bathroom with oak-shaker vanity, pebble flooring, walk-in shower, privacy toilet, & exotic stone counters and accents. Outside, the brick patio is positioned directly toward the southwest with covered dining & lounging, mature landscaping & privacy hedges, & a low-maintenance turf yard. Other values, no power lines, single level (4bed/3bath) with substantial updates: vaulted ceilings,new windows,new baths,new laundry,A/C,bamboo wood floors,custom millwork,solid-core shaker doors,all classy & comfortable with major unobstructed views.
Location
State CA
County Orange
Area Sn - San Clemente North
Rooms
Main Level Bedrooms 4
Interior
Interior Features Breakfast Bar, Built-in Features, Ceiling Fan(s), Coffered Ceiling(s), Separate/Formal Dining Room, Granite Counters, High Ceilings, Open Floorplan, Pantry, Stone Counters, Recessed Lighting, Storage, Wired for Sound, All Bedrooms Down, Attic, Primary Suite, Walk-In Closet(s)
Heating Forced Air, Fireplace(s), Natural Gas
Cooling Central Air, Electric, High Efficiency
Flooring Carpet, Wood
Fireplaces Type Living Room
Fireplace Yes
Appliance Convection Oven, Dishwasher, Electric Range, Free-Standing Range, Freezer, Gas Cooktop, Disposal, Gas Oven, Gas Range, Gas Water Heater, High Efficiency Water Heater, Ice Maker, Microwave, Refrigerator, Range Hood, Tankless Water Heater, Water To Refrigerator
Laundry Washer Hookup, Gas Dryer Hookup, Inside, Laundry Room
Exterior
Parking Features Concrete, Driveway Level, Door-Single, Driveway, Garage Faces Front, Garage, Garage Door Opener, Oversized, Private, Side By Side
Garage Spaces 2.0
Garage Description 2.0
Fence Block, Fair Condition, Privacy, Security, Wood
Pool None
Community Features Biking, Curbs, Dog Park, Foothills, Fishing, Golf, Gutter(s), Hiking, Street Lights, Suburban, Water Sports, Park
Utilities Available Cable Connected, Electricity Connected, Natural Gas Connected, Phone Available, Sewer Connected, Underground Utilities, Water Connected
View Y/N Yes
View Catalina, City Lights, Neighborhood, Ocean
Roof Type Composition
Accessibility Low Pile Carpet, No Stairs, Parking
Porch Brick, Covered, Enclosed, Patio
Attached Garage Yes
Total Parking Spaces 5
Private Pool No
Building
Lot Description 0-1 Unit/Acre, Back Yard, Drip Irrigation/Bubblers, Front Yard, Gentle Sloping, Irregular Lot, Lawn, Landscaped, Level, Near Park, Sprinklers Timer, Sprinkler System, Street Level, Trees, Walkstreet
Faces North
Story 1
Entry Level One
Foundation Slab
Sewer Public Sewer
Water Public
Architectural Style Custom, Ranch
Level or Stories One
New Construction No
Construction Status Updated/Remodeled,Turnkey
Schools
Elementary Schools Palisades
Middle Schools Shorecliff
High Schools San Juan Hills
School District Capistrano Unified
Others
Senior Community No
Tax ID 67523508
Security Features Carbon Monoxide Detector(s),Fire Sprinkler System,Security Lights
Acceptable Financing Cash, Cash to New Loan, Conventional, Submit
Listing Terms Cash, Cash to New Loan, Conventional, Submit
Financing Cash to New Loan
Special Listing Condition Standard
Read Less Info
Want to know what your home might be worth? Contact us for a FREE valuation!

Our team is ready to help you sell your home for the highest possible price ASAP

Bought with Vida Hosseini • HomeSmart, Evergreen Realty



