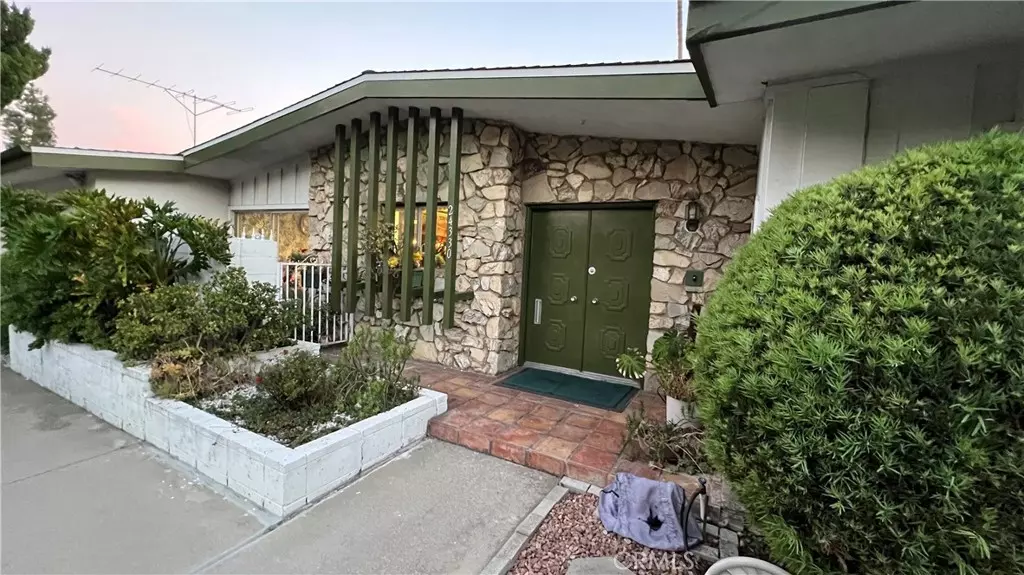$1,530,000
$1,445,000
5.9%For more information regarding the value of a property, please contact us for a free consultation.
4 Beds
2 Baths
2,643 SqFt
SOLD DATE : 12/29/2023
Key Details
Sold Price $1,530,000
Property Type Single Family Home
Sub Type Single Family Residence
Listing Status Sold
Purchase Type For Sale
Square Footage 2,643 sqft
Price per Sqft $578
MLS Listing ID SR23199540
Sold Date 12/29/23
Bedrooms 4
Full Baths 2
HOA Y/N No
Year Built 1964
Lot Size 0.332 Acres
Property Description
If you appreciate the quality of materials and floor plans of mid century modernism, this truly original Charles du Bois home will be just for you!
This 2,643 square foot historic home includes many of du Bois signature designs, from the his strategically placed walls of glass bringing in amazing natural lighting to his ahead-of-his-time open floor-plan allowing for ideal and memorable entertaining! The kitchen has been remodeled to incorporate newer conveniences while keeping the original feel intact. The primary bedroom with its high vaulted ceiling leads right to the private dressing room/office and to the sizable primary bathroom. Du Bois has a great knack at utilizing every square inch to its fullest while making his floor-plans some of the most livable of all mid-century designs. The backyard includes a variety of mature fruit trees and features an abundance of space designed for large gatherings and a gated pool complete with its original diving board rarely found in remodels. The 14,453 square foot lot allows for all of this plus additional room to even park an RV with direct access to Valley Circle. The local schools include Nestle Ave Charter, Welby Way Elementary School, Lockhurst Dr Charter School and others rated 8 and 9 out of 10, and El Camino Real and Taft High Schools, both rated 8 out of 10. This unique home has maintained its original charm and character entirely missing in all of the latest remodels you have seen in this neighborhood. New HVAC system and kitchen appliances. What's the point of living in an historic Charles du Bois home if it has been entirely gutted and turned into a sterile gray and white box? Enjoy the design du Bois had intended and thoroughly embrace the beauty of this mid-century.
Location
State CA
County Los Angeles
Area Whll - Woodland Hills
Zoning LARE11
Rooms
Main Level Bedrooms 4
Interior
Interior Features Beamed Ceilings, Ceiling Fan(s), Cathedral Ceiling(s), Separate/Formal Dining Room, Eat-in Kitchen, Granite Counters, High Ceilings, Open Floorplan, Storage, Bedroom on Main Level, Jack and Jill Bath, Main Level Primary, Primary Suite
Heating Central
Cooling Central Air
Flooring Laminate, Tile
Fireplaces Type Family Room, Living Room
Fireplace Yes
Appliance Double Oven, Dishwasher, Freezer, Disposal, Gas Oven, Gas Range, Refrigerator, Range Hood, Dryer, Washer
Laundry Washer Hookup, Gas Dryer Hookup, In Garage
Exterior
Garage Spaces 2.0
Garage Description 2.0
Pool Fenced, In Ground, Private
Community Features Biking, Curbs, Park, Storm Drain(s), Street Lights, Suburban, Sidewalks, Valley
View Y/N Yes
View Pool
Attached Garage Yes
Total Parking Spaces 2
Private Pool Yes
Building
Lot Description 0-1 Unit/Acre
Story 1
Entry Level One
Sewer Public Sewer
Water Public
Level or Stories One
New Construction No
Schools
School District Los Angeles Unified
Others
Senior Community No
Tax ID 2045001022
Acceptable Financing Cash to New Loan, Conventional
Listing Terms Cash to New Loan, Conventional
Financing Conventional
Special Listing Condition Standard
Read Less Info
Want to know what your home might be worth? Contact us for a FREE valuation!

Our team is ready to help you sell your home for the highest possible price ASAP

Bought with Patrick Wayne • reframe







