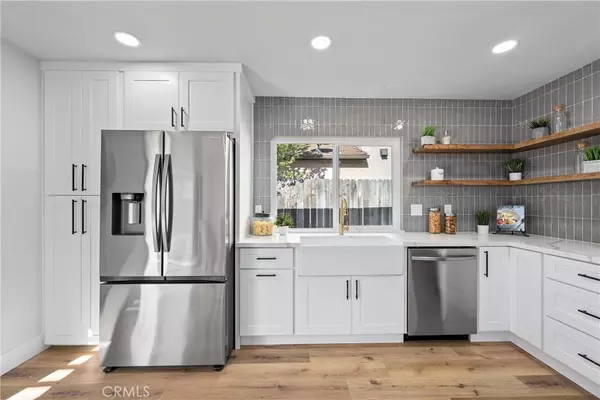$1,050,000
$995,000
5.5%For more information regarding the value of a property, please contact us for a free consultation.
3 Beds
2 Baths
1,224 SqFt
SOLD DATE : 02/13/2024
Key Details
Sold Price $1,050,000
Property Type Single Family Home
Sub Type Single Family Residence
Listing Status Sold
Purchase Type For Sale
Square Footage 1,224 sqft
Price per Sqft $857
MLS Listing ID OC23225665
Sold Date 02/13/24
Bedrooms 3
Full Baths 2
Construction Status Updated/Remodeled
HOA Y/N No
Year Built 1972
Lot Size 5,201 Sqft
Property Description
Welcome home to a stunningly remodeled modern oasis that effortlessly combines timeless comfort with contemporary elegance. Step inside and be greeted by an inviting open layout that seamlessly connects the living, dining, and a sleek kitchen adorned with modern cabinetry and top-of-the-line stainless steel appliances. The pièce de résistance is the expansive quartz breakfast bar, a focal point for both everyday living and hosting, while a grand accordion-style sliding glass door blurs the line between indoors and outdoors, creating a captivating flow.Three sumptuous bedrooms provide a serene escape, drenched in natural light and featuring contemporary finishes. The remodeled bathrooms showcase luxurious walk-in tiled showers and exquisite fixtures, adding a touch of spa-like opulence.Outside, a meticulously landscaped yard boasts a variety of fruit trees, offering a delightful backdrop for enjoying the glorious California sun.Nestled in a highly sought-after neighborhood, with convenient access to amenities, esteemed schools, and picturesque parks, this residence artfully harmonizes urban living with the tranquility of a private sanctuary. Don't miss the rare opportunity to make 24022 Elrond Ln your new home—a place where style, comfort, and convenience converge in perfect harmony. Schedule a viewing today and embark on the next chapter of extraordinary living!
Location
State CA
County Orange
Area Ls - Lake Forest South
Rooms
Main Level Bedrooms 3
Interior
Interior Features Breakfast Bar, Built-in Features, Ceiling Fan(s), Eat-in Kitchen, High Ceilings, Open Floorplan, Pantry, Quartz Counters, Stone Counters, All Bedrooms Down, Bedroom on Main Level, Main Level Primary
Heating Forced Air, Fireplace(s)
Cooling Central Air
Flooring Vinyl
Fireplaces Type Family Room
Fireplace Yes
Appliance Dishwasher, Gas Cooktop, Disposal, Gas Oven, Refrigerator, Water Heater
Laundry Washer Hookup, Gas Dryer Hookup
Exterior
Parking Features Direct Access, Door-Single, Driveway, Garage Faces Front, Garage
Garage Spaces 2.0
Garage Description 2.0
Fence Wood
Pool None
Community Features Park, Street Lights, Sidewalks
Utilities Available Electricity Connected, Natural Gas Connected, Sewer Connected, Water Connected
View Y/N Yes
View Mountain(s), Neighborhood
Roof Type Shingle
Porch Open, Patio
Attached Garage Yes
Total Parking Spaces 4
Private Pool No
Building
Lot Description 0-1 Unit/Acre, Front Yard, Lawn, Landscaped
Story 1
Entry Level One
Sewer Public Sewer
Water Public
Architectural Style Traditional
Level or Stories One
New Construction No
Construction Status Updated/Remodeled
Schools
Elementary Schools Olivewood
Middle Schools Serrano
High Schools El Toro
School District Saddleback Valley Unified
Others
Senior Community No
Tax ID 61736103
Acceptable Financing Cash, Cash to New Loan, Conventional, FHA, Submit, VA Loan
Listing Terms Cash, Cash to New Loan, Conventional, FHA, Submit, VA Loan
Financing Conventional
Special Listing Condition Standard
Read Less Info
Want to know what your home might be worth? Contact us for a FREE valuation!

Our team is ready to help you sell your home for the highest possible price ASAP

Bought with Nancy Bishay • Elevate Real Estate







