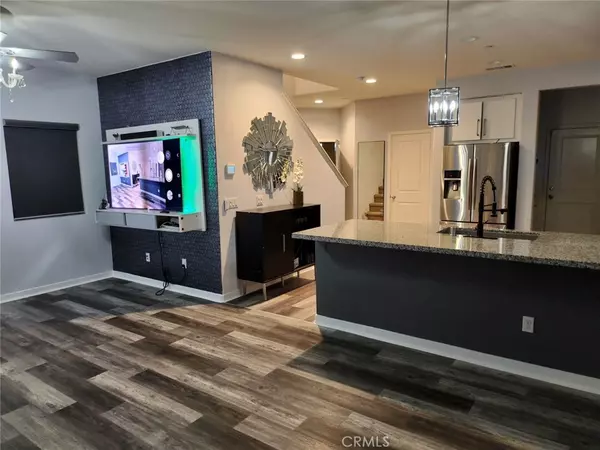$500,000
$499,999
For more information regarding the value of a property, please contact us for a free consultation.
3 Beds
3 Baths
1,733 SqFt
SOLD DATE : 03/28/2024
Key Details
Sold Price $500,000
Property Type Single Family Home
Sub Type Single Family Residence
Listing Status Sold
Purchase Type For Sale
Square Footage 1,733 sqft
Price per Sqft $288
MLS Listing ID TR24012608
Sold Date 03/28/24
Bedrooms 3
Full Baths 2
Half Baths 1
Condo Fees $213
Construction Status Turnkey
HOA Fees $213/mo
HOA Y/N Yes
Year Built 2019
Lot Size 2,178 Sqft
Property Description
**PRICED TO SELL!!!** MOVE-IN-READY HOME GATED COMMUNITY WITH INCREDIBLE VIEWS!
Newly completed in 2019, this 1,733 square foot beauty features 3 bedrooms, 2 1/2 baths PLUS a bonus Flex space. The Master Bedroom has nice views, recessed lights, all-wood vanity with engineered marble countertops, as well as a HUGE WALK-IN CLOSET; The Jack-and-Jill bathroom has an all-wood vanity with engineered marble countertops and connects the remaining bedrooms; The kitchen boasts a large space, modern cabinetry and granite countertops which offer the perfect balance for casual and formal entertaining alike-- All Stainless steel appliances; Indoor Laundry Room with lots of storage; Glass sliding doors open to a private and good-size, low maintenance yard and concrete patio slab; Block and vinyl walls; New energy efficient Air Conditioner; New carpet throughout; Two car garage has newer epoxy flooring; Community Features: Pool, hot tub, barbecue, picnic areas, playgrounds, and access to public hiking and biking trails. Shops and restaurants within walking distance including Super Target, Walmart, and Kohls. Easy access to 60 freeway, Schools within 5-minute drive, Perris Lake Recreation Area 15-minute drive. Solar monthly is $60.35. Outdoor Fitness Area included in HOA amenities
Location
State CA
County Riverside
Area 259 - Moreno Valley
Interior
Interior Features Built-in Features, Granite Counters, High Ceilings, Pantry, Recessed Lighting, All Bedrooms Up, Jack and Jill Bath, Walk-In Closet(s)
Heating Central
Cooling Central Air
Flooring Carpet, Laminate
Fireplaces Type None
Fireplace No
Appliance Dishwasher, Disposal
Laundry Washer Hookup, Laundry Room
Exterior
Parking Features Door-Multi, Direct Access, Garage Faces Front, Garage, Garage Door Opener
Garage Spaces 2.0
Garage Description 2.0
Fence Block, Vinyl
Pool Community, Filtered, In Ground, Association
Community Features Curbs, Gutter(s), Storm Drain(s), Street Lights, Sidewalks, Gated, Pool
Utilities Available Cable Available, Electricity Connected, Natural Gas Connected, Sewer Connected, Water Connected
Amenities Available Outdoor Cooking Area, Picnic Area, Pool
View Y/N Yes
View Back Bay, Mountain(s), Neighborhood
Roof Type Composition
Porch Concrete
Attached Garage Yes
Total Parking Spaces 2
Private Pool No
Building
Lot Description Cul-De-Sac, Level, Rectangular Lot
Faces North
Story 2
Entry Level Two
Foundation Slab
Sewer Public Sewer
Water Public
Architectural Style Contemporary
Level or Stories Two
New Construction No
Construction Status Turnkey
Schools
Elementary Schools Bearvalley
Middle Schools Mountain View
High Schools Valley View
School District Moreno Valley Unified
Others
HOA Name Hyde Park
Senior Community No
Tax ID 488450036
Security Features Carbon Monoxide Detector(s),Gated Community,Key Card Entry,Smoke Detector(s)
Acceptable Financing Cash, Cash to New Loan, Conventional, Submit
Listing Terms Cash, Cash to New Loan, Conventional, Submit
Financing Conventional
Special Listing Condition Standard
Read Less Info
Want to know what your home might be worth? Contact us for a FREE valuation!

Our team is ready to help you sell your home for the highest possible price ASAP

Bought with MIKE VIRAMONTES • Excellence RE Real Estate







